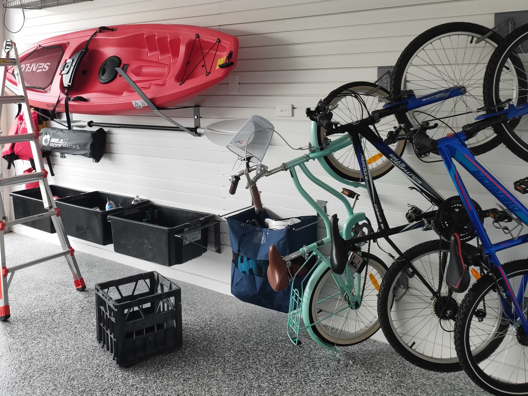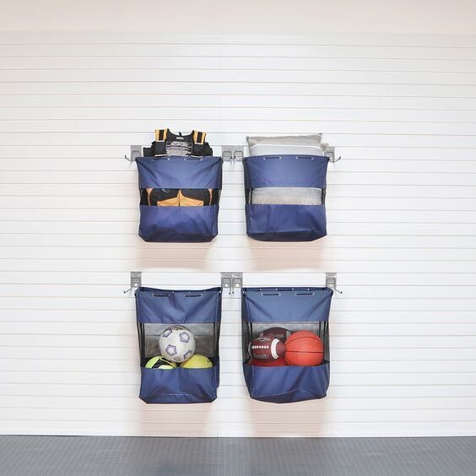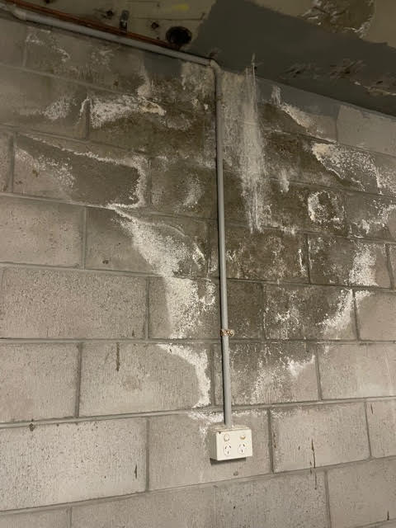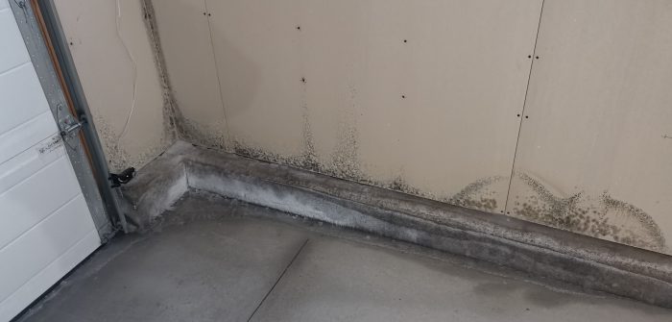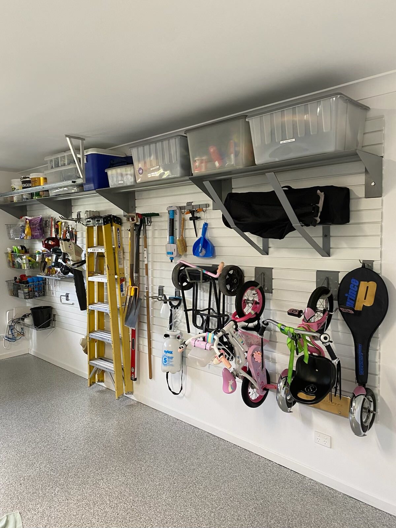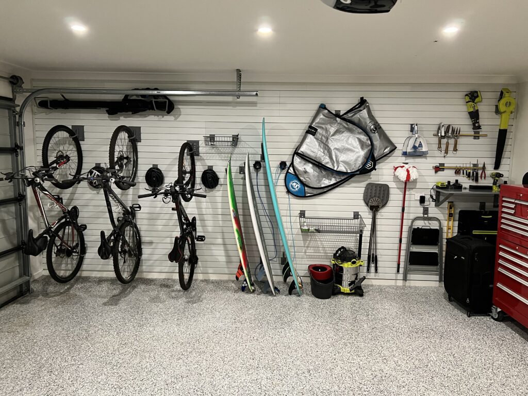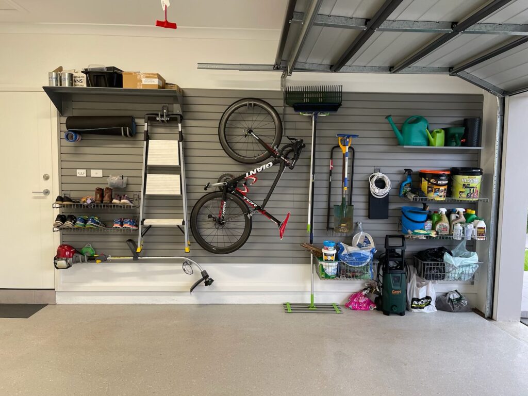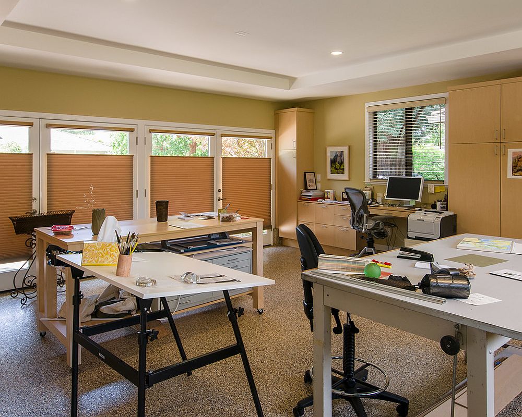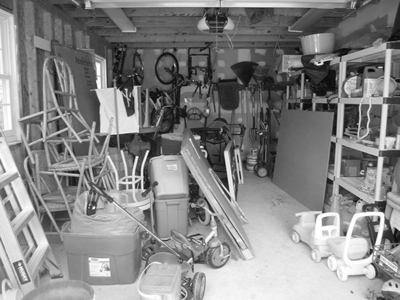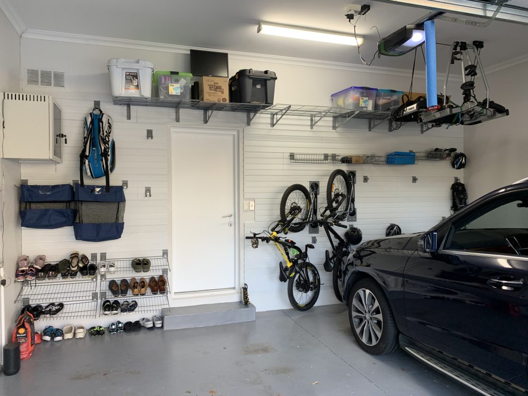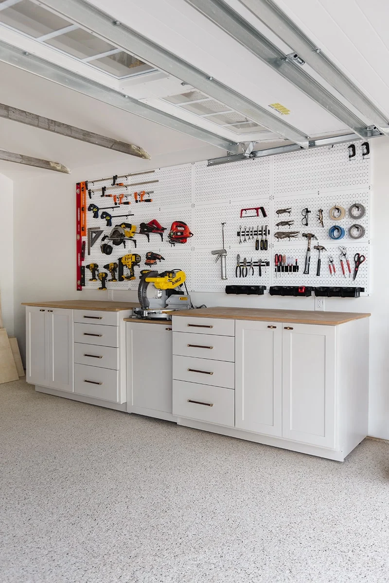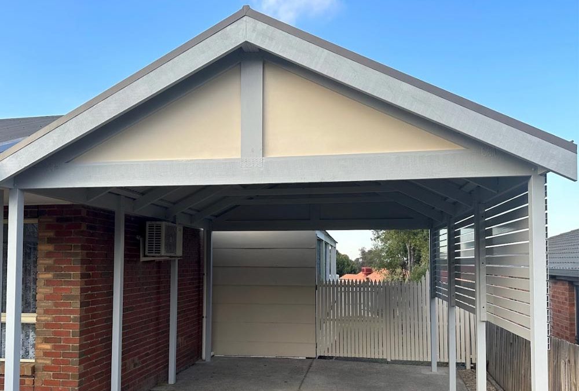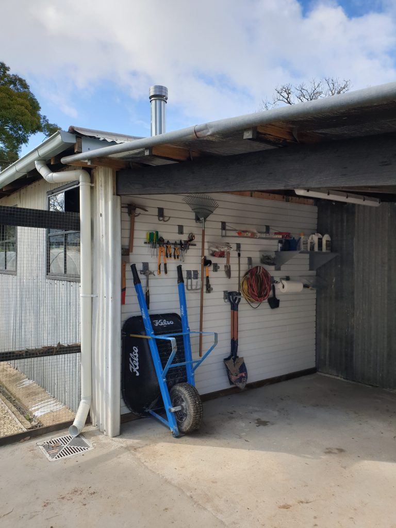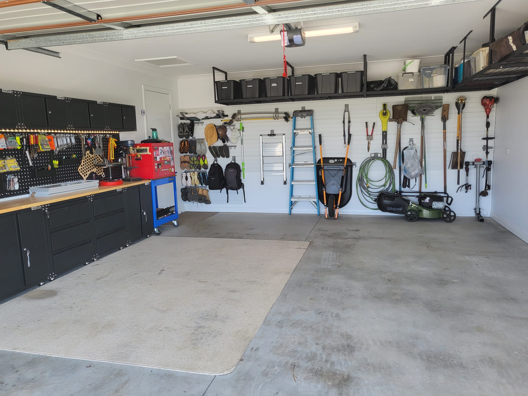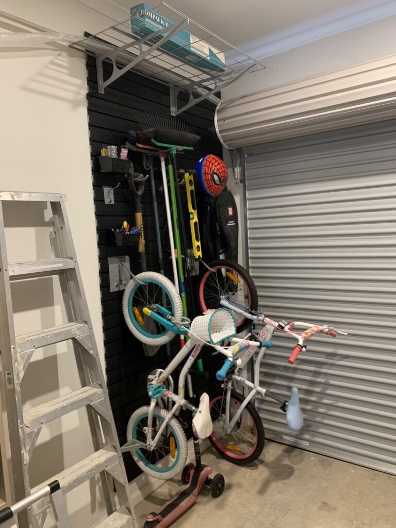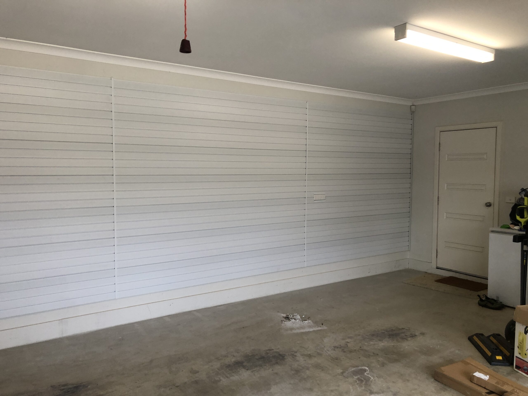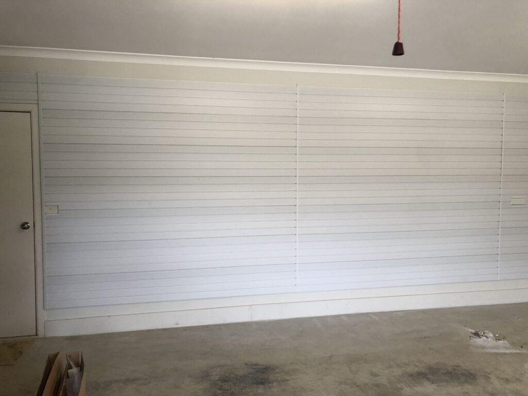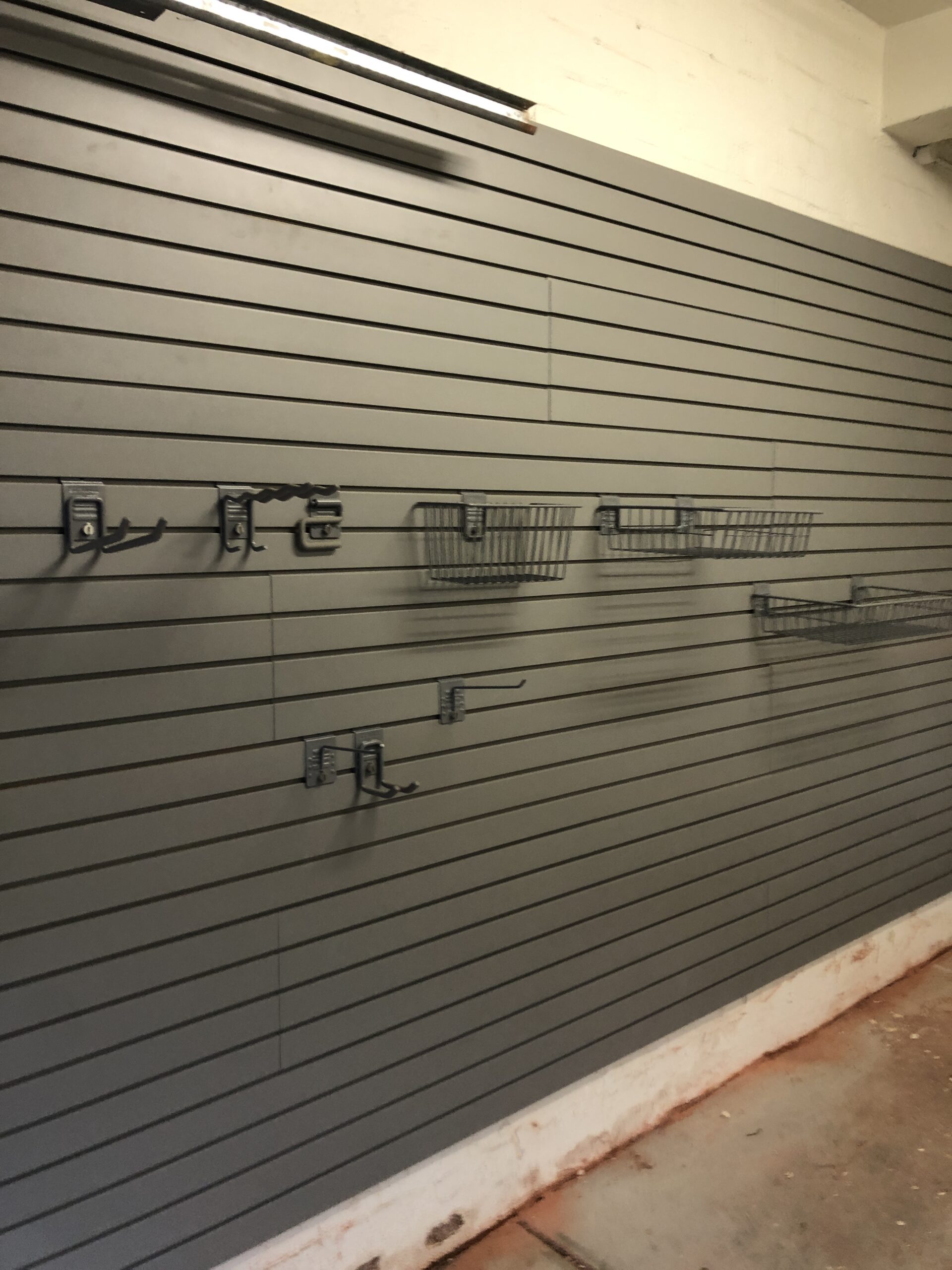
When it comes to organizing your garage, workshop, or home, efficiency and functionality are key. That’s where the StoreWALL system shines, offering a versatile range of accessories that can transform cluttered spaces into well-organized havens. Here’s a rundown of the top five must-have StoreWALL accessories that promise to enhance your storage capabilities and streamline your space.
Universal Hooks
Benefits:
Universal hooks are the quintessential accessory for any StoreWALL setup. Made from high-grade steel and designed to withstand substantial weight, these hooks are perfect for hanging everything from garden tools and sports equipment to large ladders and hoses.
Ideal Uses:
Attach a series of universal hooks on your StoreWALL to hang chairs, ladders, and garden tools, saving precious floor space, and protecting them from damage. They are also ideal for keeping power cords untangled and easy to access.
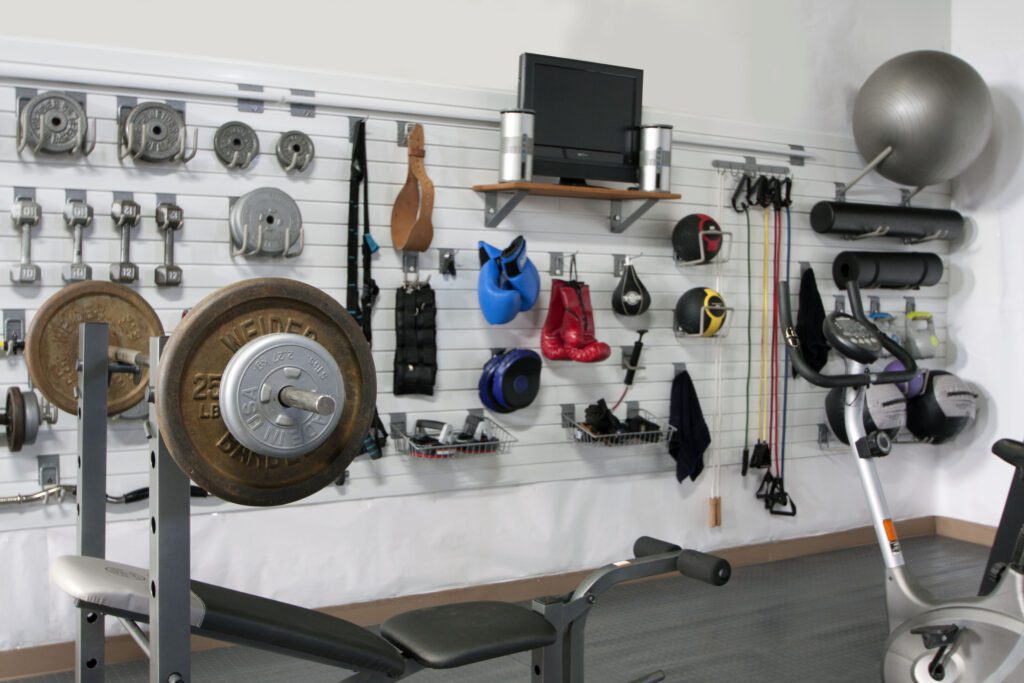
Heavy-Duty Shelves
Benefits:
StoreWALL’s heavy-duty shelves are robust and designed to hold heavier items without sagging. These shelves are equipped with CamLok™ attachments, ensuring they stay securely locked in place, even under heavy loads.
Ideal Uses:
Heavy-duty shelves are perfect for storing large bins of seasonal decorations, automotive supplies, or bulky sports gear. Place them at various heights to maximize vertical space and keep less frequently used items out of the way but within reach.
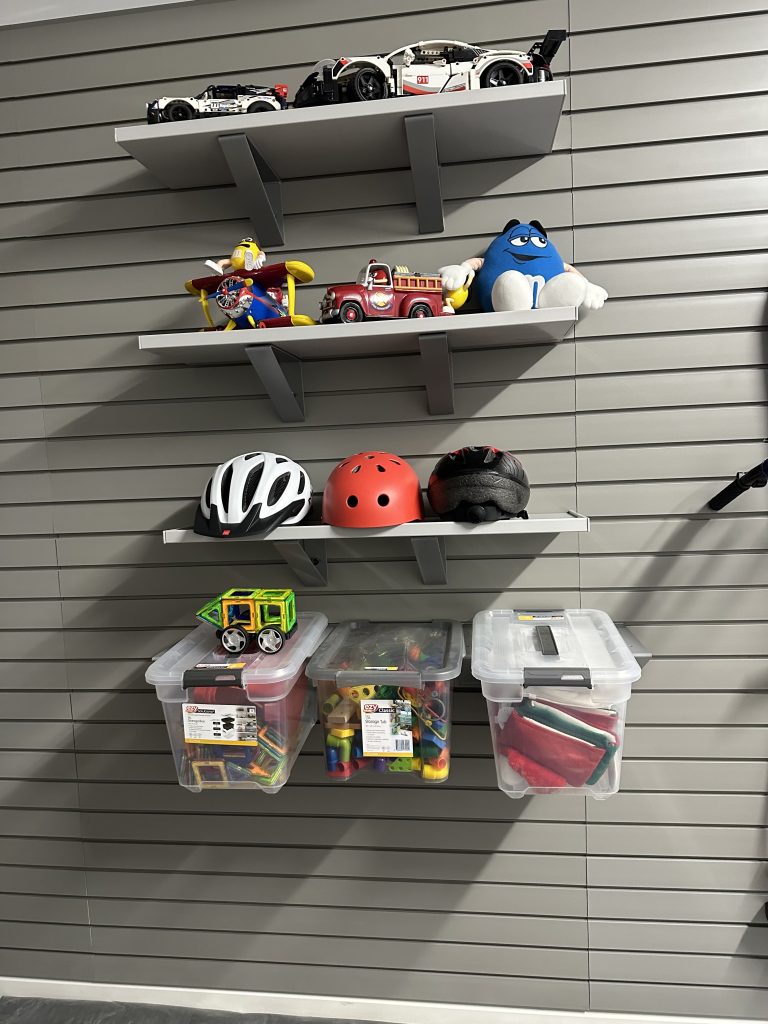
Baskets
Benefits:
The wire baskets offered by StoreWALL are an excellent solution for items that don’t sit well on shelves. Their deep construction and sturdy design make them perfect for holding a variety of objects securely.
Ideal Uses:
Use wire baskets to store painting supplies, car care products, or gardening tools. They’re particularly useful for items that might leak or spill, keeping messes contained and off your floor.
Power Tool Hooks and Racks
Benefits:
The Vertical Tool Hook is ideal for hanging most powered gardening tools such as the trimmer or hedger. Our Power Tool Rack allows you to hang multiple power tools such as impact drivers and drills, ensuring they are out of reach of small children and pets.
Ideal Uses:
Mount a tool rack above a workbench for easy access to tools while working on projects. This setup not only saves time but also keeps your workspace clear and efficient.
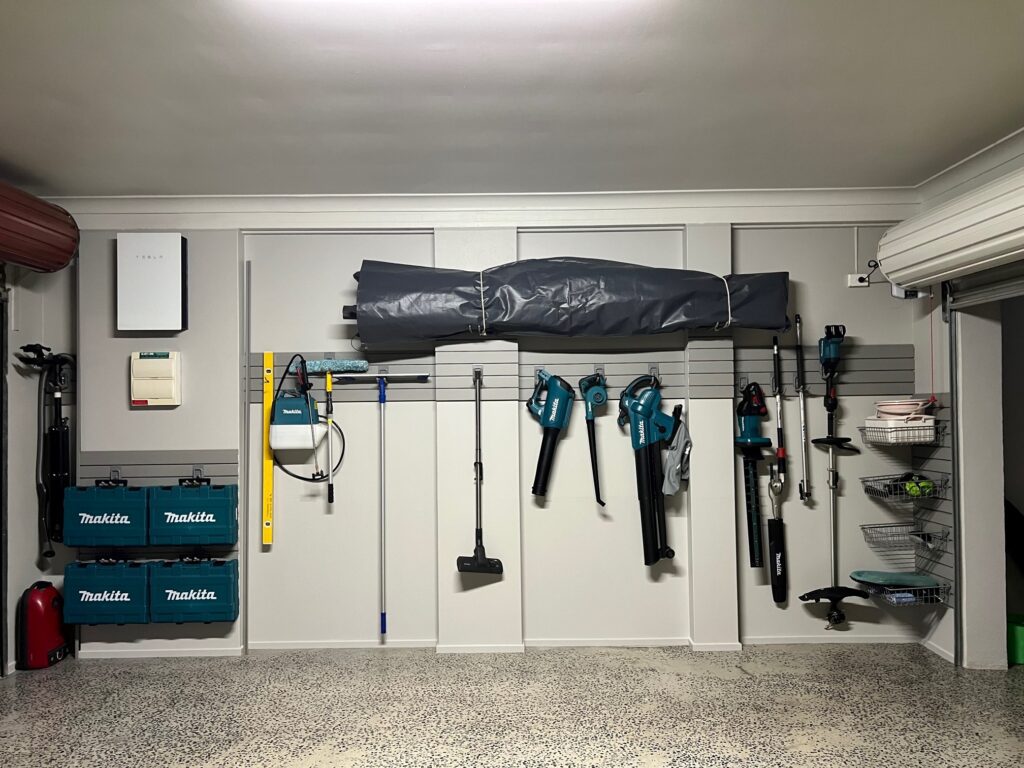
Bins
Benefits:
Tilt bins are an innovative storage solution that offers visibility and accessibility. They are perfect for storing small and medium-sized items and come in a great range of sizes. Their open and tilting design allows for easy access without the risk of spilling contents.
Ideal Uses:
Install tilt bins near your crafting area to store beads, buttons, and sewing supplies, or in the garage for organizing screws, nails, and other small hardware. These bins can be labeled for even better organization.
Conclusion
Choosing the right accessories for your StoreWALL system can dramatically improve the functionality of your storage space. From universal hooks to tilt bins, each accessory has been designed to meet specific storage needs, ensuring that every item has a place. Whether you’re looking to declutter a crowded garage or organize a busy workshop, these top five accessories will help you achieve a more orderly and efficient environment. Incorporating these tools into your StoreWALL will not only save you time but also make your space safer and more enjoyable to use.
