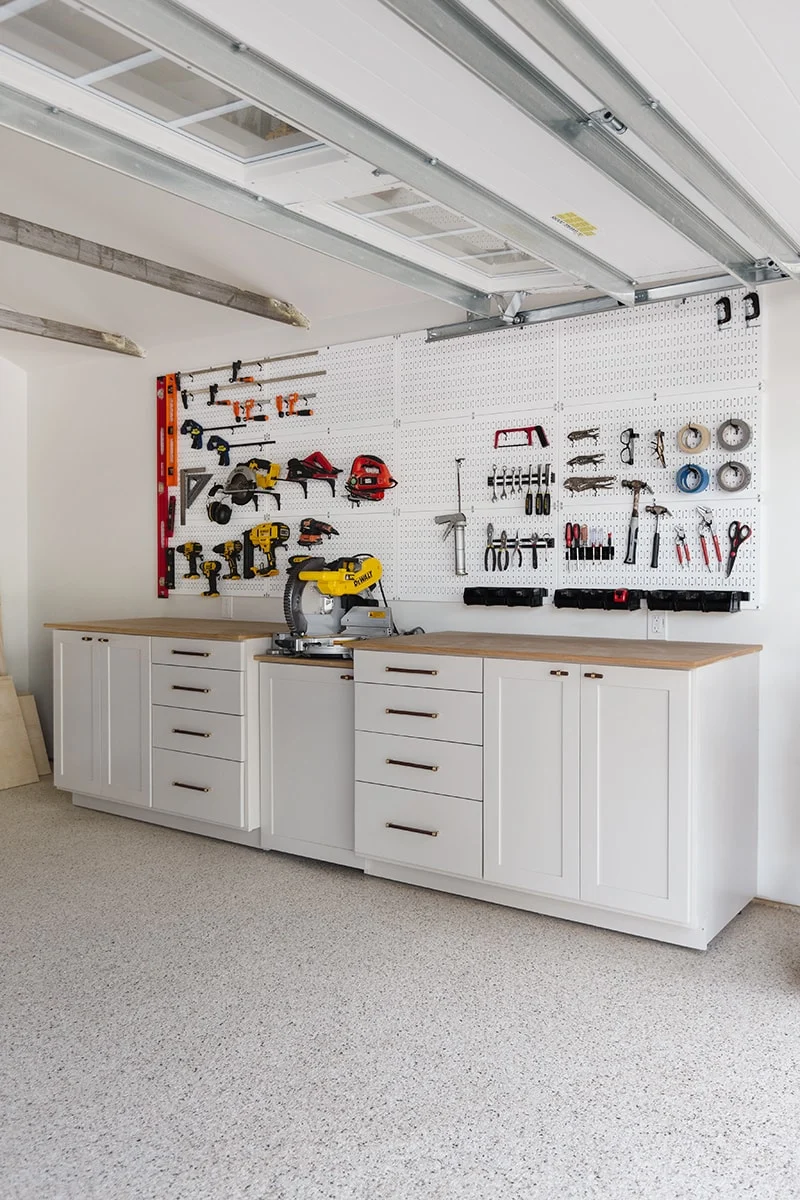
The concept of a spare kitchen has traditionally been associated with luxury homes, but as residential living spaces become more multifunctional, the trend of installing a secondary kitchen in the garage is gaining traction among homeowners seeking to maximize their space. This article delves into the practicalities and benefits of creating a fully functional spare kitchen in the garage, a trend that’s reshaping how we think about home efficiency and entertaining.
Understanding the Spare Kitchen Concept
A spare kitchen in the garage is more than just an overflow area; it’s a complete setup that replicates the functionality of a primary kitchen. This auxiliary space often includes essential appliances, ample countertop space, and storage solutions, making it an ideal spot for meal prep during large gatherings, canning, brewing, or as a dedicated space for cooking pungent foods that could otherwise permeate the entire house.

Benefits of a Garage Kitchen
1. Entertainment Hub: A garage kitchen serves as the perfect entertainment hub, especially when the garage doubles as a social space for hosting parties, family get-togethers, or sporting events. It keeps the main house free of traffic and mess during large events.
2. Home Value Addition: A well-designed and constructed spare kitchen can add significant value to a property, appealing to potential buyers looking for versatile and functional spaces.
3. Versatility for Hobbies: For those who indulge in culinary hobbies like home brewing, wine making, or preserving, a garage kitchen provides a dedicated area to enjoy these activities without cluttering the main kitchen.
Planning Your Garage Kitchen
1. Space Assessment: Evaluate the available space in your garage to accommodate a kitchen setup. Consider the layout that best suits your needs and available square footage.
2. Appliance Selection: Choose appliances that fit the scale of your garage kitchen. Compact or multi-use appliances can save space while still providing necessary functionality.
3. Storage Solutions: Efficient cabinetry and shelving are vital to keeping your garage kitchen organized. Opt for durable materials that can withstand temperature fluctuations commonly found in garages.
4. Ventilation: Proper ventilation is crucial, especially in a confined space like a garage. Investing in a good range hood and ensuring adequate airflow will maintain a comfortable environment.
5. Utility Access: Ensure that your garage has the necessary plumbing, electrical, and gas lines to support a kitchen. This may require professional installation and adherence to local building codes.
6. Décor and Comfort: A garage kitchen doesn’t have to be purely utilitarian. Adding personal touches with décor, lighting, and comfortable seating can create an inviting atmosphere.
Legal and Safety Considerations
Before embarking on the construction of a garage kitchen, it’s essential to check local zoning laws and building codes. Safety is paramount, so all installations should comply with regulations, and the use of fire-resistant materials is recommended. It’s also wise to consult with an insurance agent to understand how a garage kitchen may affect your home insurance policy.
Conclusion
The addition of a spare kitchen in the garage is a smart solution for homeowners looking to enhance their living space. It offers the convenience of extra cooking space, acts as an alternative gathering spot, and can be tailored to suit various hobbies and activities. With proper planning, design considerations, and adherence to safety standards, a garage kitchen can become one of the most valuable and enjoyed spaces in your home.