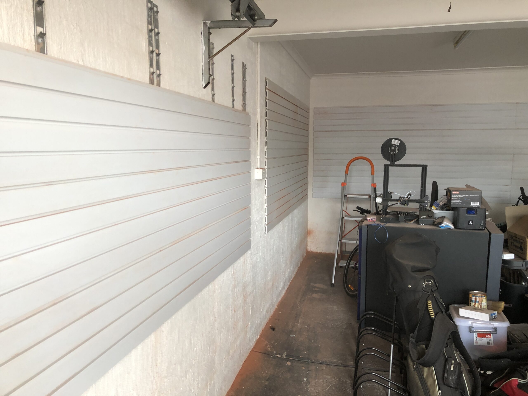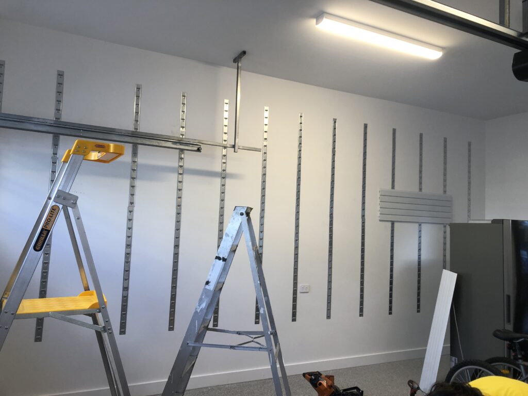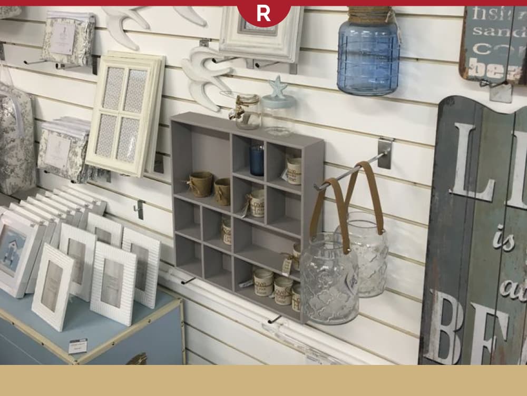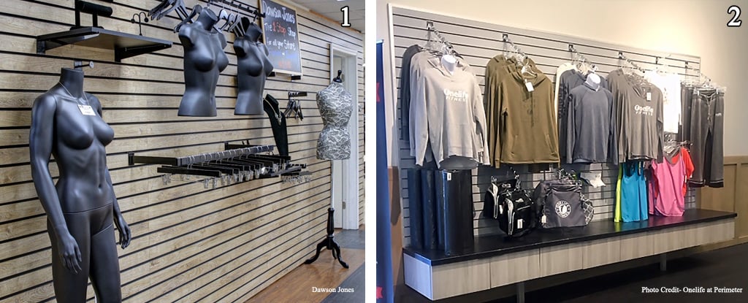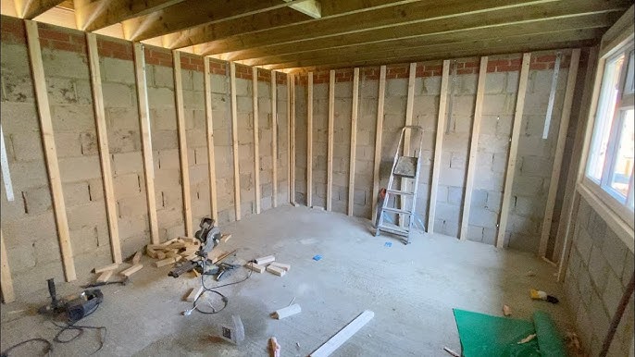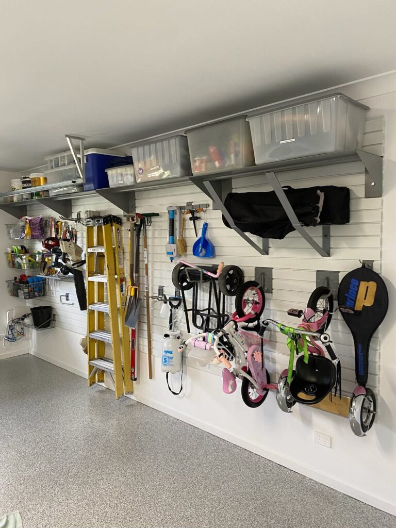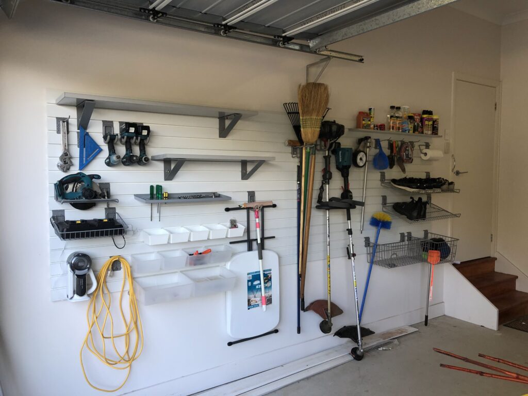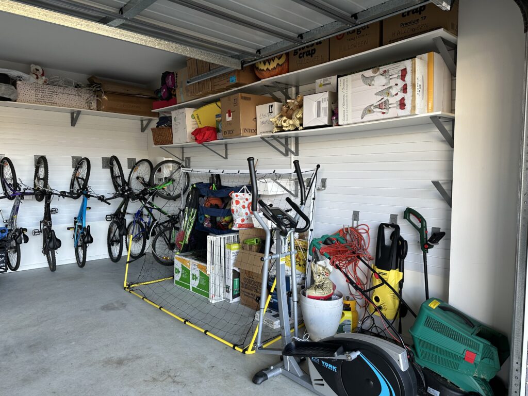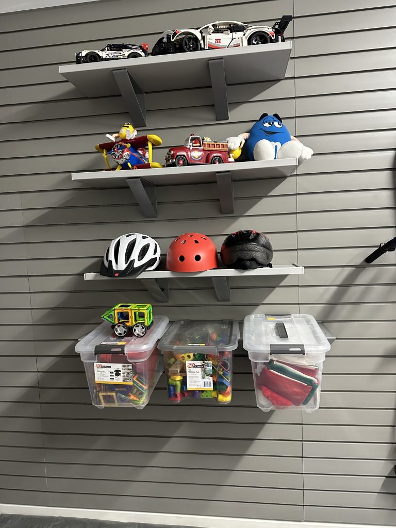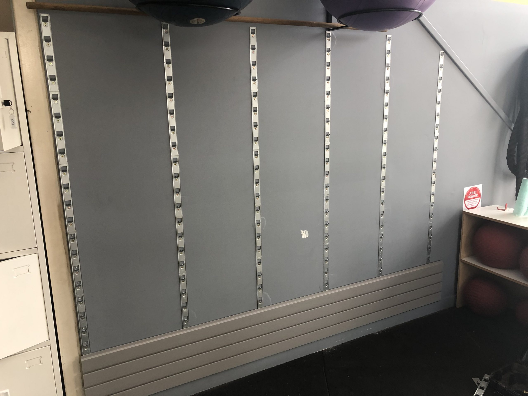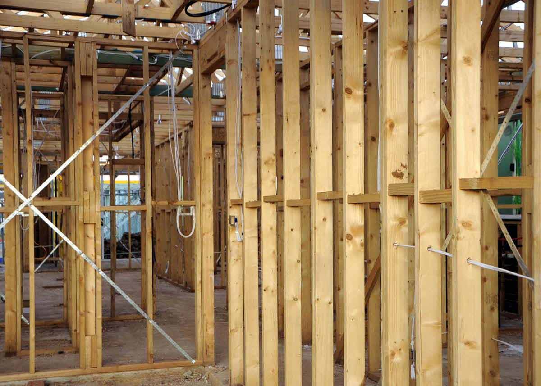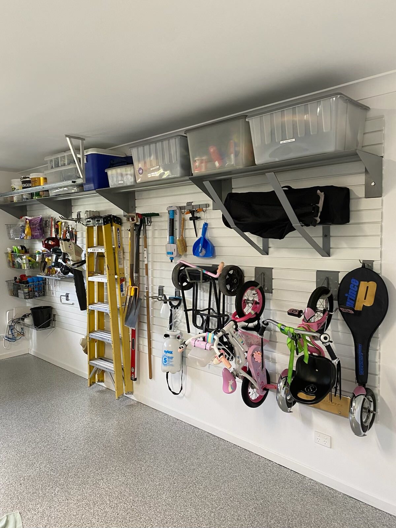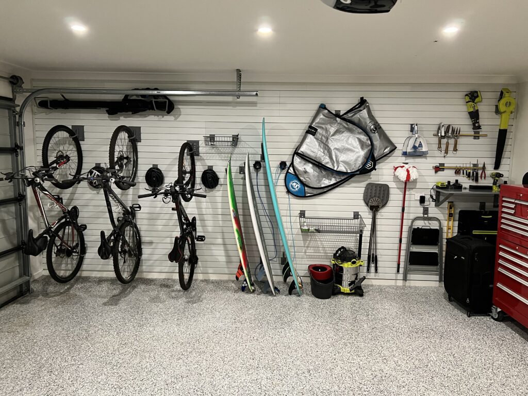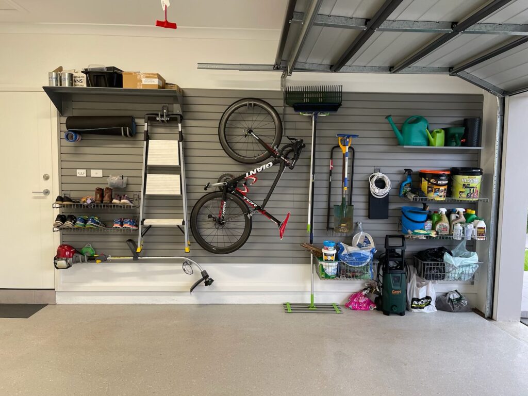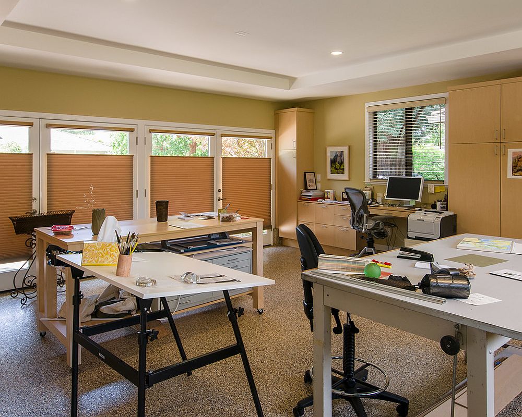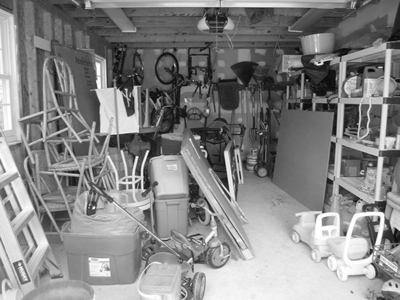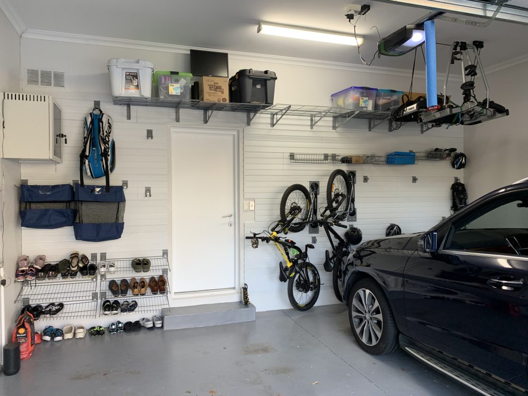
From Retail Staple to Home Organization Hero
Slatwall, a familiar sight in retail stores for decades, has evolved significantly since its inception. Originally designed to maximize display space and flexibility in commercial settings, slatwall has transcended its initial purpose, finding new applications in home organization, particularly in garages and workspaces. Let’s explore the evolution of slatwall from its humble beginnings to its current status as a versatile and essential storage solution.
The Birth of Slatwall
Slatwall, also known as slotwall or slatboard, was first introduced in the 1960s. Its creation was driven by the need for a flexible, durable, and aesthetically pleasing display system for retail environments. The design featured horizontal grooves or slats that allowed for the easy insertion of various accessories such as hooks, shelves, and brackets. This modular system enabled retailers to customize their displays quickly and efficiently, adapting to changing inventory and promotional needs.
Slatwall in Retail: The Early Years
During the 1970s and 1980s, slatwall gained popularity across various retail sectors. Its ability to display a wide range of products in an organized and attractive manner made it a go-to solution for store owners. Whether showcasing clothing, electronics, or sporting goods, slatwall provided the versatility needed to create eye-catching displays that could be reconfigured without significant effort or expense.
The Evolution of Slatwall – Innovations and Improvements
As slatwall’s popularity grew, so did the innovations surrounding it. The materials used for slatwall panels evolved from basic wood composites to more durable and aesthetically pleasing options like medium-density fiberboard (MDF) with laminate finishes. This development not only enhanced the durability of slatwall but also expanded its aesthetic appeal, allowing it to blend seamlessly with various store decors.
Additionally, a wide array of slatwall accessories emerged, further enhancing its functionality. Specialized hooks, baskets, and shelving units were designed to accommodate specific product types, making slatwall even more adaptable to different retail environments.
Slatwall Enters the Home
While slatwall continued to dominate the retail display market, its potential for home organization began to be recognized. The late 1990s and early 2000s saw a shift as homeowners started to adopt slatwall systems for personal use, particularly in garages, workshops, and home offices. The same attributes that made slatwall a favorite in retail—versatility, durability, and ease of customization—proved invaluable for home storage solutions.
The Garage: A New Frontier
Garages, often the most cluttered and underutilized spaces in a home, became the perfect canvas for slatwall’s capabilities. Homeowners began using slatwall panels to organize tools, sports equipment, gardening supplies, and more. The ability to easily rearrange hooks and shelves meant that the storage system could adapt to changing needs, whether it was a growing collection of tools or seasonal sports gear.
Manufacturers responded to this growing demand by creating slatwall panels specifically designed for residential use. These panels often featured more robust materials to withstand the rigors of garage environments and came in a variety of finishes to suit different aesthetic preferences.
Beyond the Garage: Slatwall in Modern Homes
Today, slatwall has expanded beyond garages and workshops, finding its place in various areas of the home. In home offices, slatwall panels provide a customizable organization system for office supplies, files, and gadgets. In laundry rooms, they offer a practical solution for keeping cleaning supplies and laundry essentials neatly organized. Even in kitchens, slatwall can be used to create an adaptable storage system for pots, pans, and utensils.
The Future of Slatwall
The evolution of slatwall continues as new materials and designs emerge. Innovations such as metal and PVC slatwall panels offer enhanced durability and resistance to moisture, making them suitable for outdoor applications as well. As the trend towards home organization and optimization grows, slatwall is likely to remain a popular choice for both retail and residential environments.
Moreover, the rise of smart home technology presents new opportunities for integrating slatwall with digital storage solutions. Imagine slatwall panels equipped with sensors that help you track inventory or find misplaced tools with the help of a smartphone app.
Conclusion
From its origins as a retail display system to its current status as a versatile home organization solution, slatwall has come a long way. Its evolution reflects the changing needs of both commercial and residential spaces, adapting to new challenges and opportunities along the way. As we continue to seek efficient and customizable storage solutions, slatwall’s legacy of flexibility and innovation ensures it will remain a staple in our homes and businesses for years to come.
