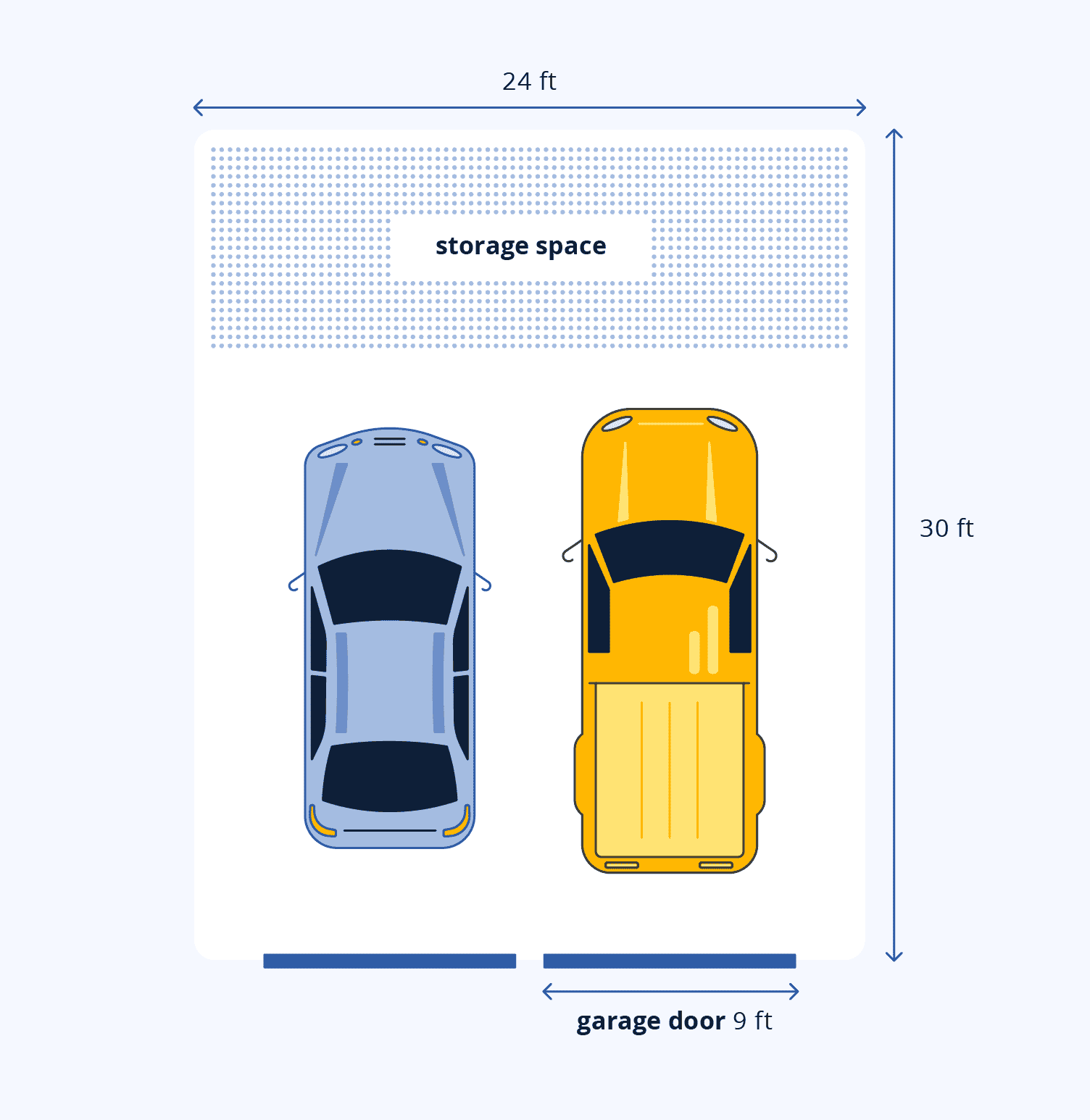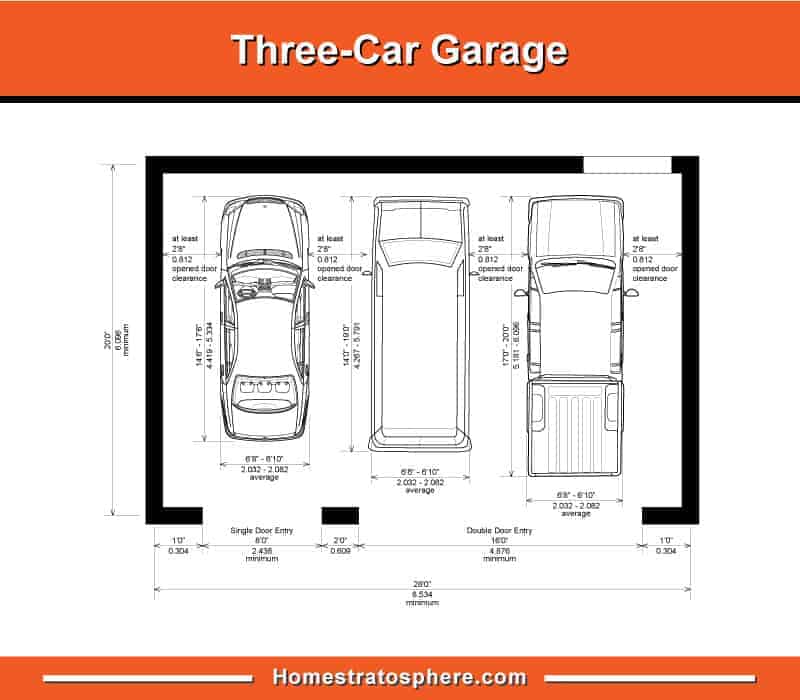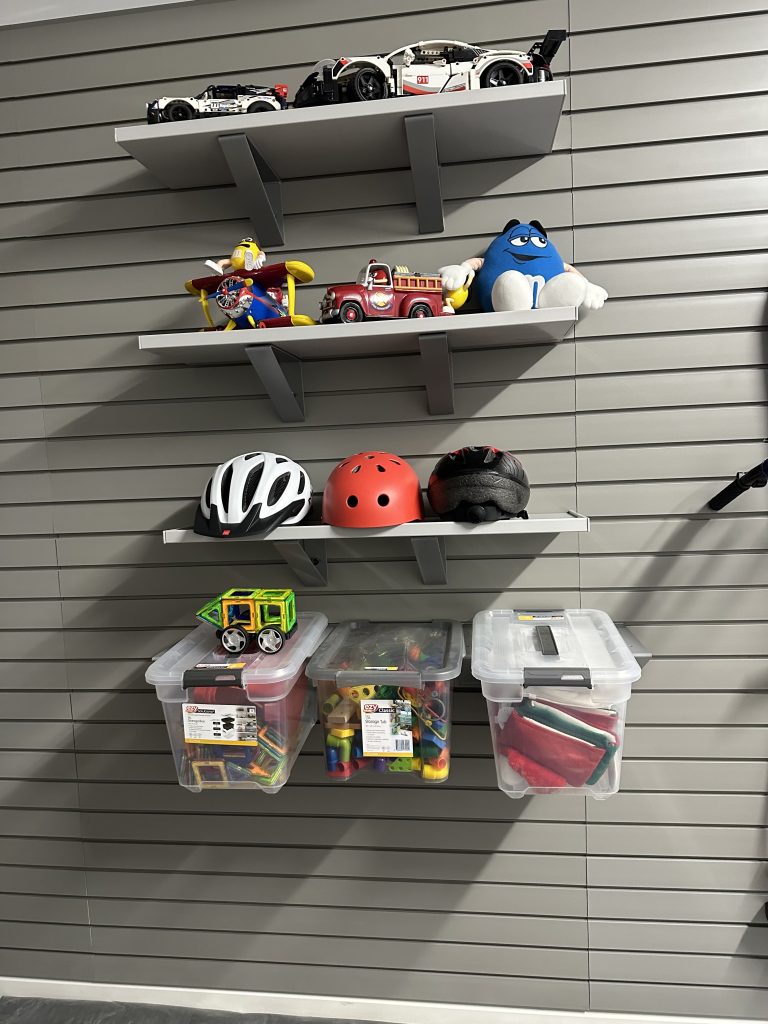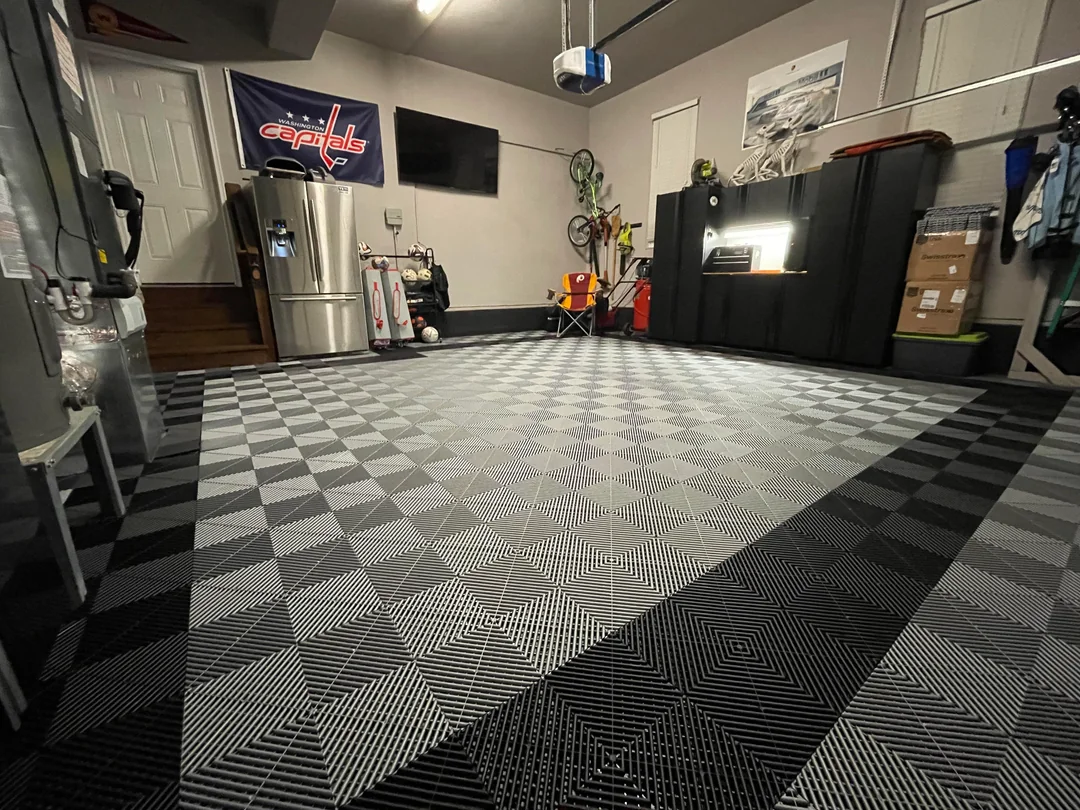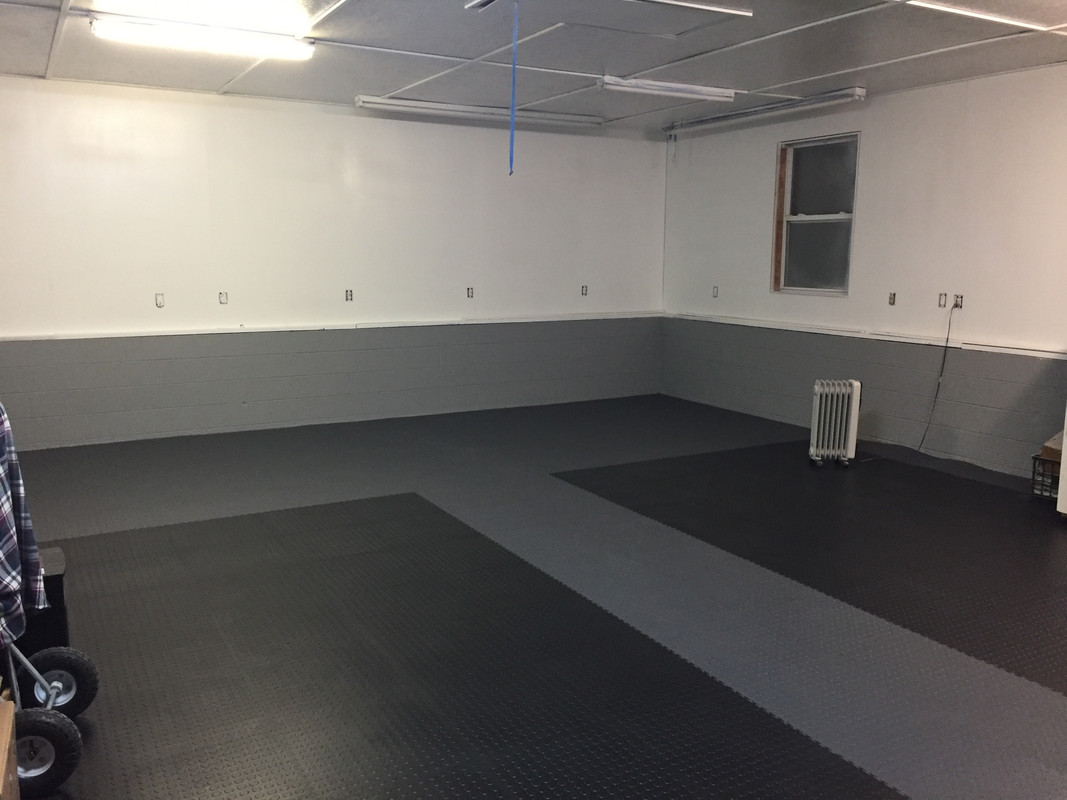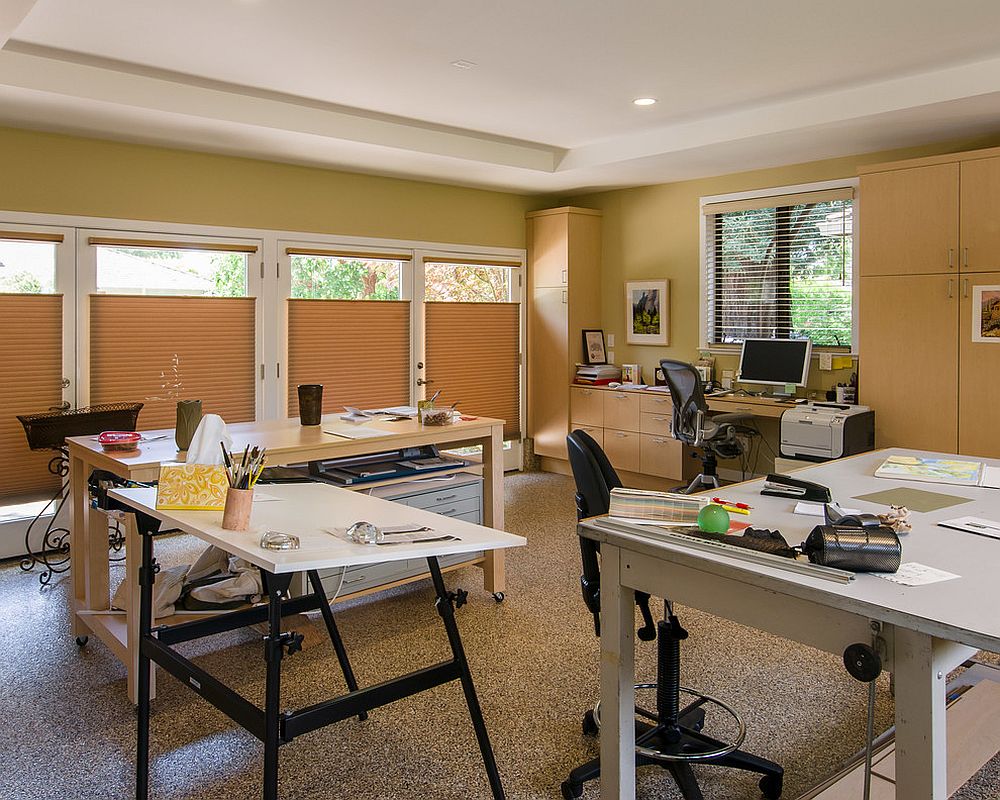Not every storage project fits into a standard box. At StoreWALL Australia, we often work with clients who need a storage solution tailored precisely to their unique space. Recently, we partnered with a small pharmacy in Melbourne that wanted to install slatwall panels for improved organisation and storage. Their challenge? Very specific wall dimensions that required a custom size slatwall.
The Challenge: Custom Size Slatwall
The pharmacy had four small wall sections that needed to be panelled. Each wall varied in both height and width, making an “off-the-shelf” slatwall solution impractical. They needed something precise, functional, and durable that would maximise every available centimetre of space.
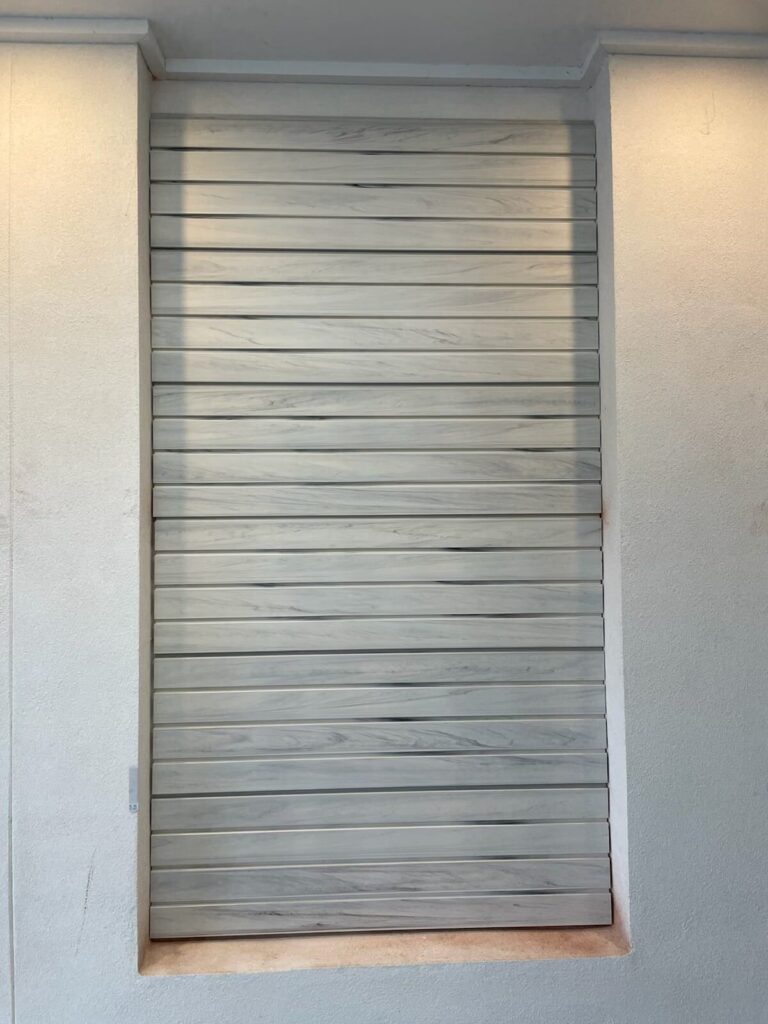
The Solution: StoreWALL Standard Duty Panels
To meet these requirements, we recommended our Standard Duty StoreWALL panels. Known for their strength, versatility, and professional finish, these panels could be cut and stacked to fit the exact measurements of the pharmacy’s walls.
Here’s how we tailored the installation:
- Wall 1: 660mm (W) x 914mm (H)
- Solution: 3 stacked panels reaching 914mm high.
- Width achieved by cutting 3 x 660mm sections from a 2438mm panel.
- Wall 2: 480mm (W) x 1524mm (H)
- Solution: 5 stacked panels reaching 1524mm high.
- Width achieved by cutting 5 x 480mm sections from a 2438mm panel.
- Wall 3: Same as Wall 2 (480mm x 1524mm).
- Wall 4: 950mm (W) x 914mm (H)
- Solution: 3 stacked panels reaching 914mm high.
- Width achieved by cutting a 2 x 950mm sections from a 2438mm panel, plus 1 x 950mm section from a 1219mm panel.
Each slatwall area was delivered using our standard 2438mm StoreWALL panels, allowing us to deliver a precise fit while maintaining a clean, seamless finish.
The Result: Organised, Efficient Storage
The pharmacy now has a customised slatwall system that perfectly matches their wall dimensions. The panels provide a solid foundation for hooks, baskets, and shelving—making it easy for staff to store and access everyday items like supplies, stock, and equipment.
By investing in a tailored StoreWALL system, the pharmacy not only maximised its storage potential but also achieved a professional, organised look that supports its daily operations.
Why StoreWALL?
This project highlights one of the key advantages of StoreWALL: flexibility. Our panels can be cut and installed to fit almost any wall size or configuration, making them ideal for businesses and households that need custom solutions. Whether you’re fitting out a pharmacy, a garage, or a workshop, StoreWALL adapts to your space—not the other way around.
