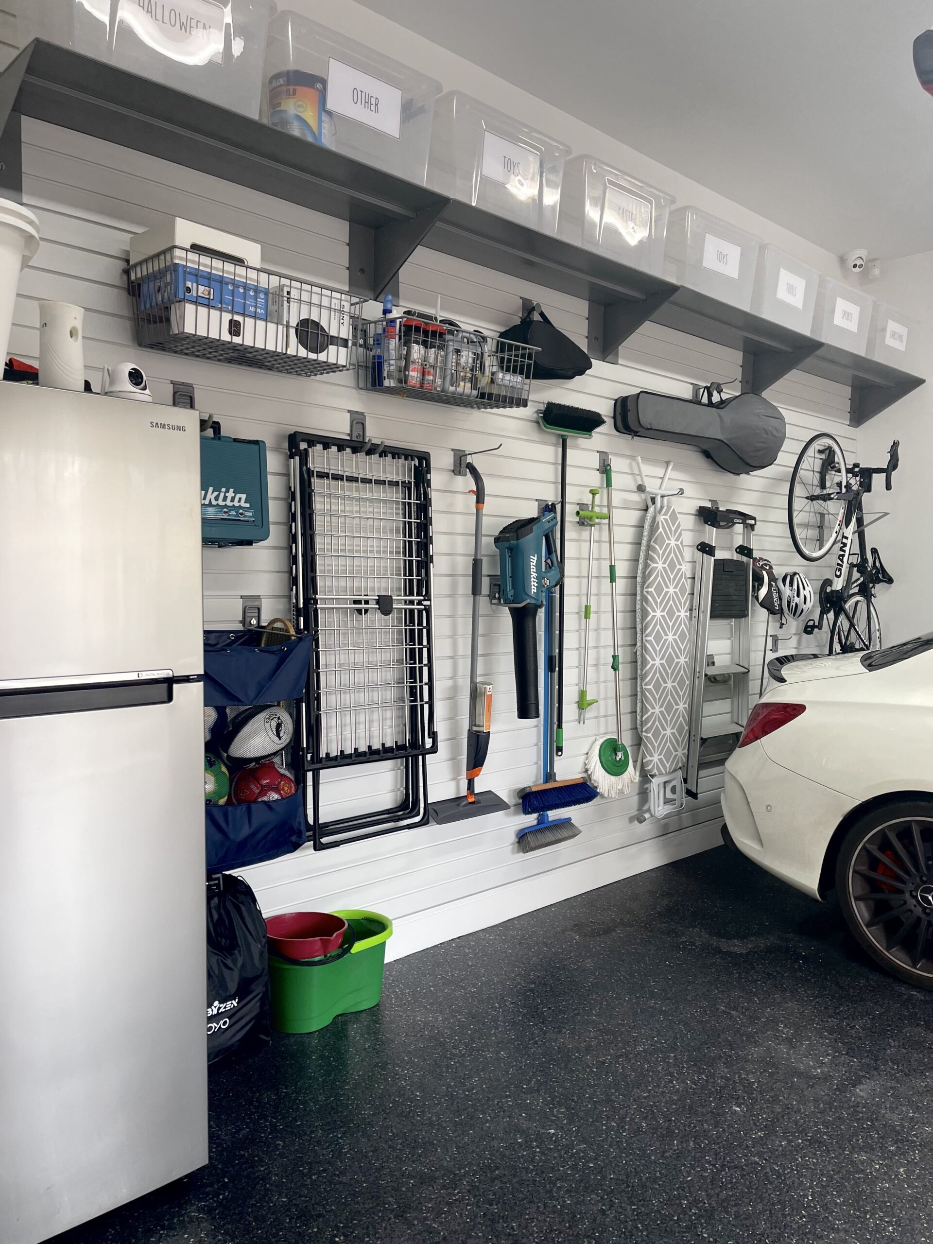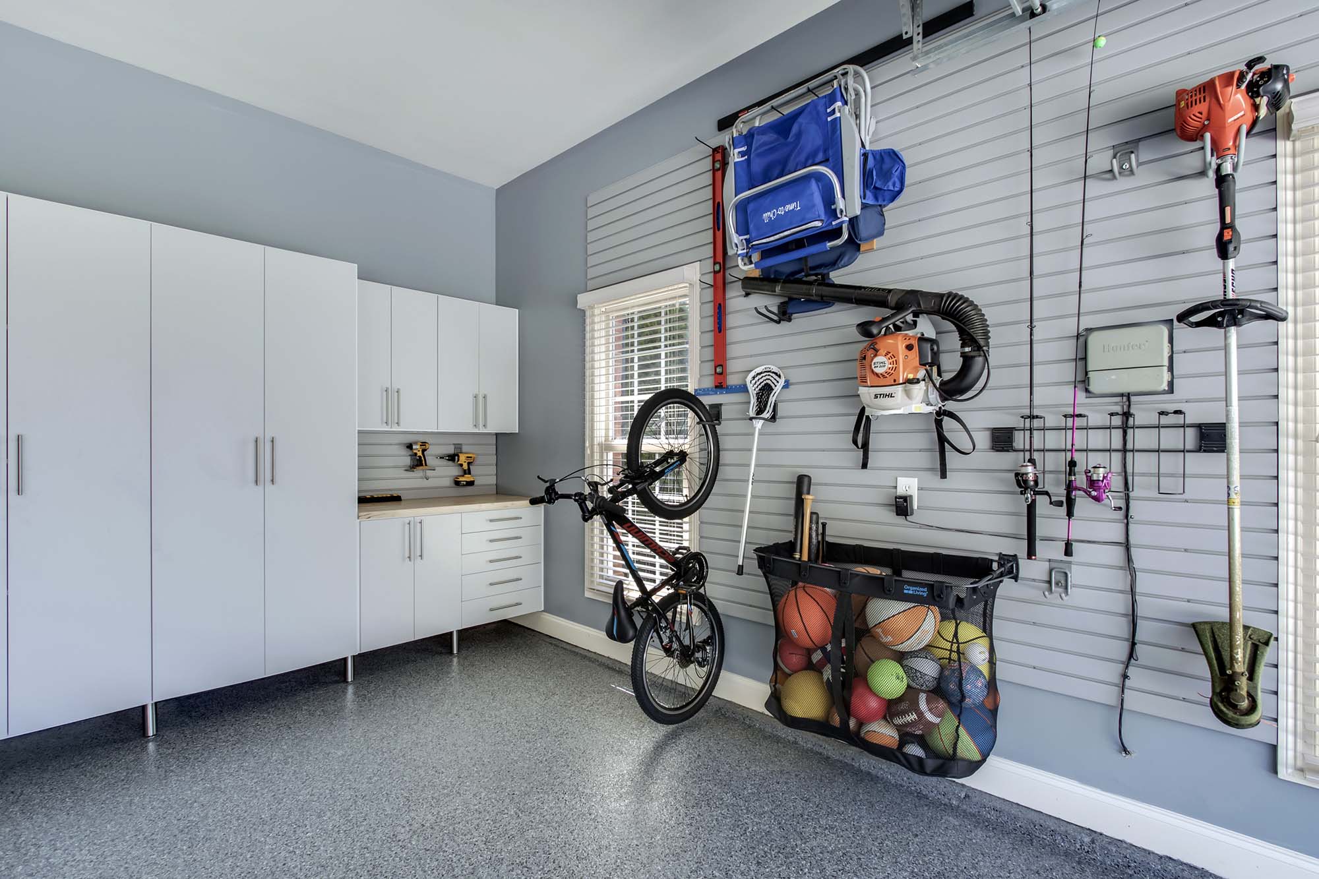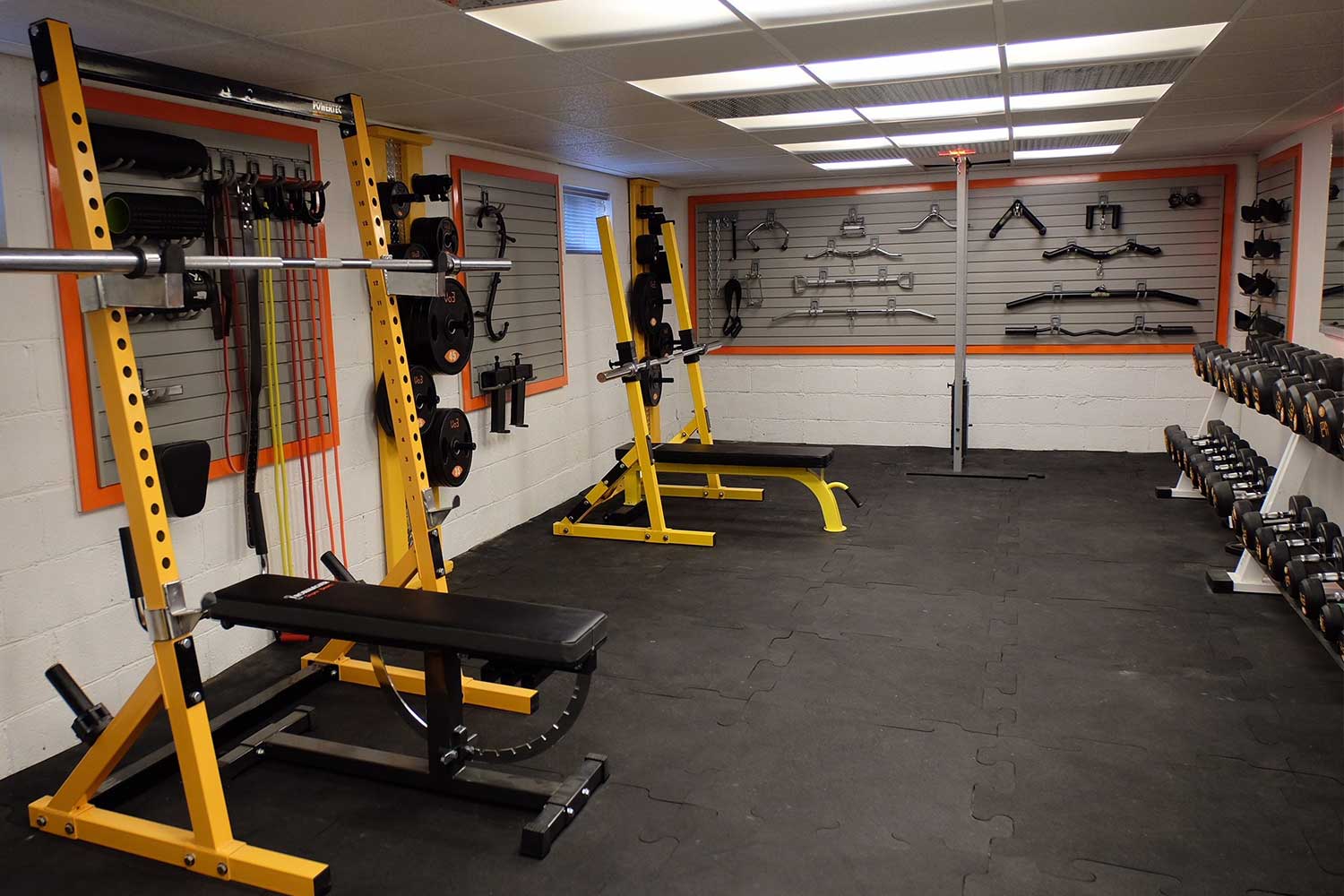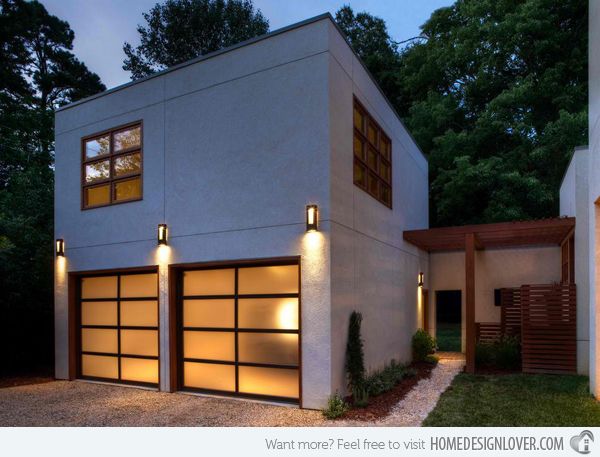
In the realm of contemporary home design, the garage has evolved far beyond its original function as a mere vehicle storage space. Australian architects are at the forefront of reimagining the modern garage, integrating it seamlessly into modern homes while optimizing its utility, aesthetics, and environmental impact. This article delves into how architects in Australia view the positioning and design of modern garages, highlighting key trends and innovative approaches.
The Role of Garages in Modern Homes
- Multifunctional Spaces: Modern garages are no longer just for cars. They serve as workshops, storage areas, home gyms, and even entertainment spaces. Architects design garages to be versatile, accommodating various activities and needs.
- Aesthetic Integration: The modern garage is designed to blend seamlessly with the overall architecture of the home. This includes matching materials, colors, and design elements to create a cohesive look.
- Sustainability: There is a strong emphasis on eco-friendly designs. Garages are equipped with solar panels, rainwater harvesting systems, and energy-efficient lighting to reduce their environmental footprint.
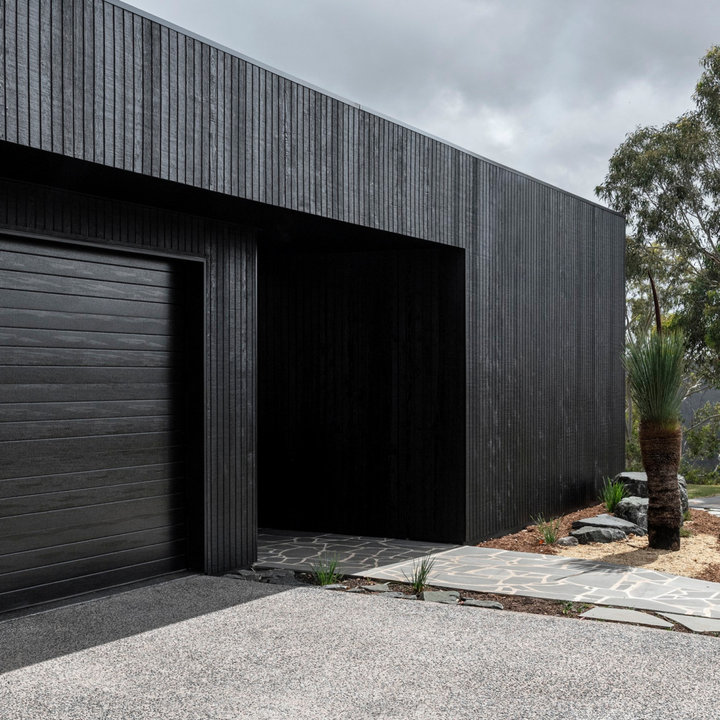
Positioning of Modern Garages
- Front-Facing Garages: Traditionally, garages have been placed at the front of the house. This remains popular due to its convenience. However, architects ensure that front-facing garages do not dominate the facade, often using landscaping and architectural elements to soften their impact.
- Side or Rear Placement: For a more discreet approach, many modern homes feature garages on the side or rear. This positioning allows for a more attractive front facade and better street appeal. It also provides opportunities for larger, more private front gardens.
- Underneath the House: In areas with limited space or sloped terrains, garages are often built underneath the house. This not only maximizes land use but also creates a more streamlined appearance.
Design Trends in Modern Garages
- Integrated Design: Garages are designed to blend with the home’s architecture. This includes using the same materials for the garage doors as the rest of the house, creating a unified look.
- Large Windows and Natural Light: Incorporating large windows and skylights is a growing trend. This design element makes the garage feel more like a part of the living space, enhancing its functionality and comfort.
- Smart Technology: Modern garages are equipped with smart technology, including automated doors, security systems, and climate control. These features add convenience and enhance the safety of the home.
- Sustainable Materials: Architects prioritize using sustainable materials for garage construction. This includes recycled steel for doors, eco-friendly insulation, and non-toxic paints.
- Minimalist Aesthetic: Clean lines, simple forms, and uncluttered spaces define the modern garage. This minimalist approach not only looks sleek but also makes the space more functional.
The Future of Garage Design
- Adaptive Reuse: As car ownership trends shift, garages will be designed for easy conversion into other types of living spaces, such as guest rooms or home offices.
- Community-Oriented Spaces: In urban areas, shared garages that serve multiple homes may become more common, promoting a sense of community and efficient land use.
- Enhanced Connectivity: Garages will increasingly be integrated with smart home systems, allowing for better connectivity and control over security, lighting, and energy use.
Conclusion
Australian architects are redefining the role and design of garages, transforming them into multifunctional, aesthetically pleasing, and sustainable spaces. By considering the positioning, design elements, and future adaptability of garages, they are setting new standards for modern home design. As these trends continue to evolve, the garage will undoubtedly remain a crucial and innovative aspect of contemporary architecture.
