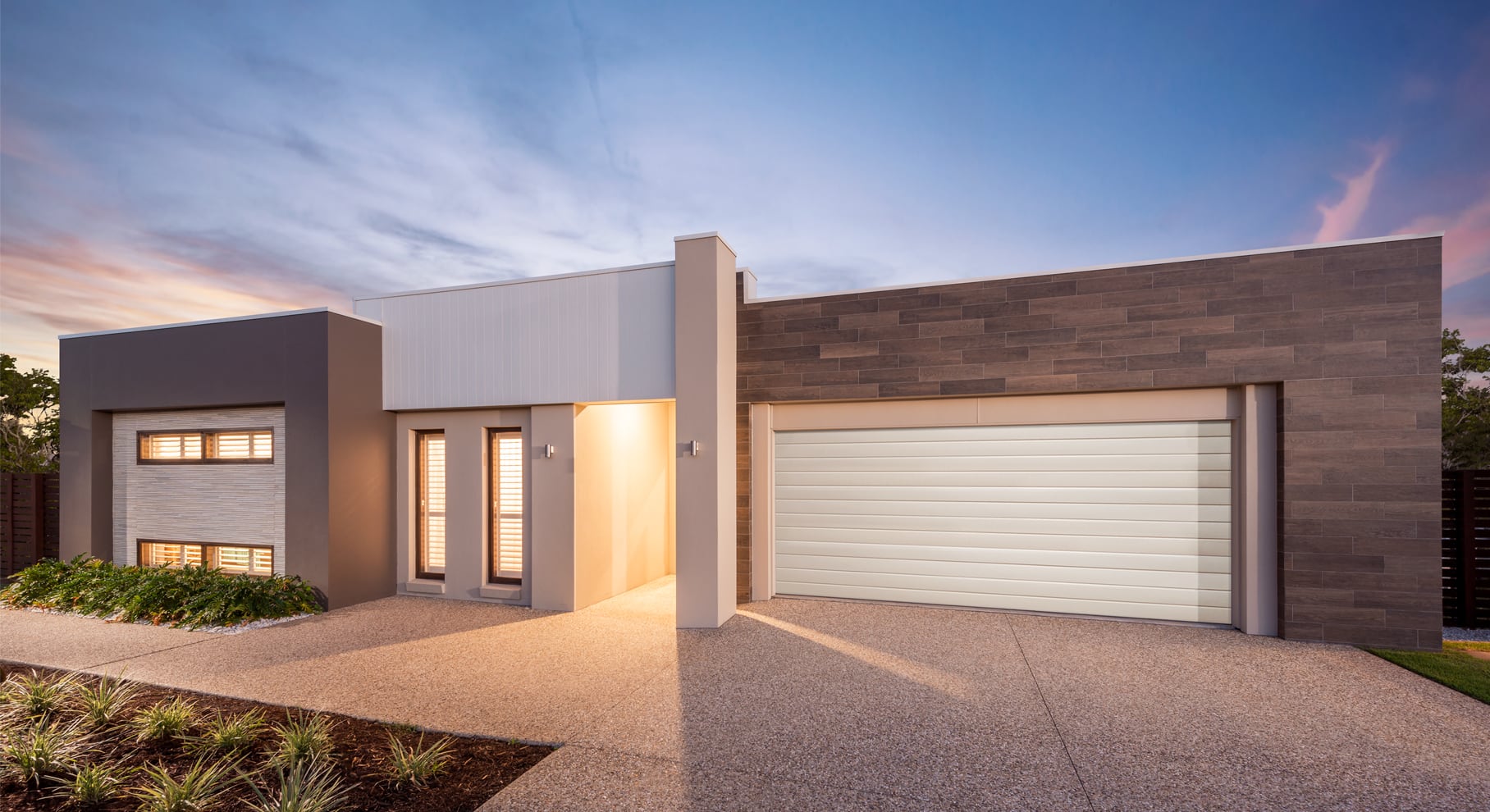
The garage is more than just a space to park your car—it’s a reflection of how we live, what we value, and how residential design has evolved. Over the past three decades, the position and prominence of garages on homes have shifted significantly, shaped by urban development patterns, lifestyle needs, and design aesthetics. We explore 30 years of garage location trends and what it says about how we live today.
1990s: Front and Center
In the 1990s, suburban expansion was in full swing. As more families moved into tract-style homes in planned communities, garages became a dominant feature—often located at the front of the house, facing the street.
Key Characteristics:
- Double or triple garage doors were a focal point of the home’s facade.
- Garage doors were often prominent and unadorned, prioritizing function over form.
- This design catered to families with multiple vehicles, and commuting was a daily necessity.
Why It Worked Then:
- Developers aimed for efficiency and affordability—placing the garage at the front reduced driveway length and allowed smaller lot sizes.
- The garage became an extension of the front yard, often used for storage, home projects, or informal entry.
2000s: Garage as a Lifestyle Hub
As homes grew larger in the early 2000s, so did the garages. The garage was still front-facing in most suburban neighborhoods, but the trend began to shift toward more integrated designs.
Key Trends:
- Three-car garages became more common, often arranged in L- or tandem layouts.
- Builders began to hide garages slightly behind the main front elevation, sometimes offset or recessed.
- Homes included mudrooms or laundry rooms between the garage and the interior, reflecting its role as the main entry point for families.
The Lifestyle Factor:
- The garage became not just for parking, but a multifunctional space—used for fitness equipment, hobby workspaces, or even secondary living areas.
2010s: De-emphasizing the Garage
In the 2010s, design-conscious homeowners and architects began pushing back against garages dominating curb appeal. The modern homeowner wanted cleaner aesthetics, better street presence, and more usable outdoor space.
Design Shifts:
- In urban infill and townhome developments, garages were often moved to the rear of the home and accessed via alleyways.
- In custom homes or high-end developments, garages were placed side-facing or hidden behind landscaping or architectural features.
- There was a growing focus on garage door design, with materials and styles selected to complement the overall home.
Driving Forces:
- Walkability and streetscape appeal became more important.
- The rise of alternative transportation (biking, ride-shares) made large garages less essential in some urban areas.
- Storage systems and organization tools like slatwall panels and overhead racks became popular, helping homeowners maximize garage functionality.

2020s: Flexibility, Function, and Hidden Design
Today, garage design is all about blending form with function. While many homes still feature front-facing garages, there’s a clear move toward less visual dominance and greater functional flexibility.
Current Trends:
- Detached garages are making a comeback in some markets, offering space for ADUs (accessory dwelling units) or home offices above.
- Side-entry and rear-facing garages are favored for upscale homes.
- Integrated garages with seamless interior transitions and smart storage are in high demand.
- Garages are increasingly being built with EV charging stations, insulated doors, and climate control.
Cultural and Technological Influence:
- The rise of remote work and home-based businesses has transformed garages into workshops, studios, and gyms.
- Design software and 3D modeling tools allow homeowners to better visualize and customize garage layouts.
- Sustainability and energy efficiency are influencing the materials and positioning of garage spaces.
Why This Evolution Matters
The changing location and role of the garage reflect deeper shifts in how we live:
- A move toward intentional design
- Increased focus on curb appeal and community aesthetics
- A broader view of the garage as a versatile, integral space
As we continue to rethink how our homes function in a digital, mobile, and flexible world, the garage is evolving right alongside us.

30 Years of Garage Location Trends – The Future
Over the past 30 years, garages have moved from front-facing functional spaces to discreet, flexible extensions of the home. Whether it’s for storing a vehicle, working on a passion project, or charging your electric car, the garage’s role is no longer one-dimensional.
As homeowners continue to demand more from their living spaces, expect garage design—and location—to keep evolving in creative and thoughtful ways.