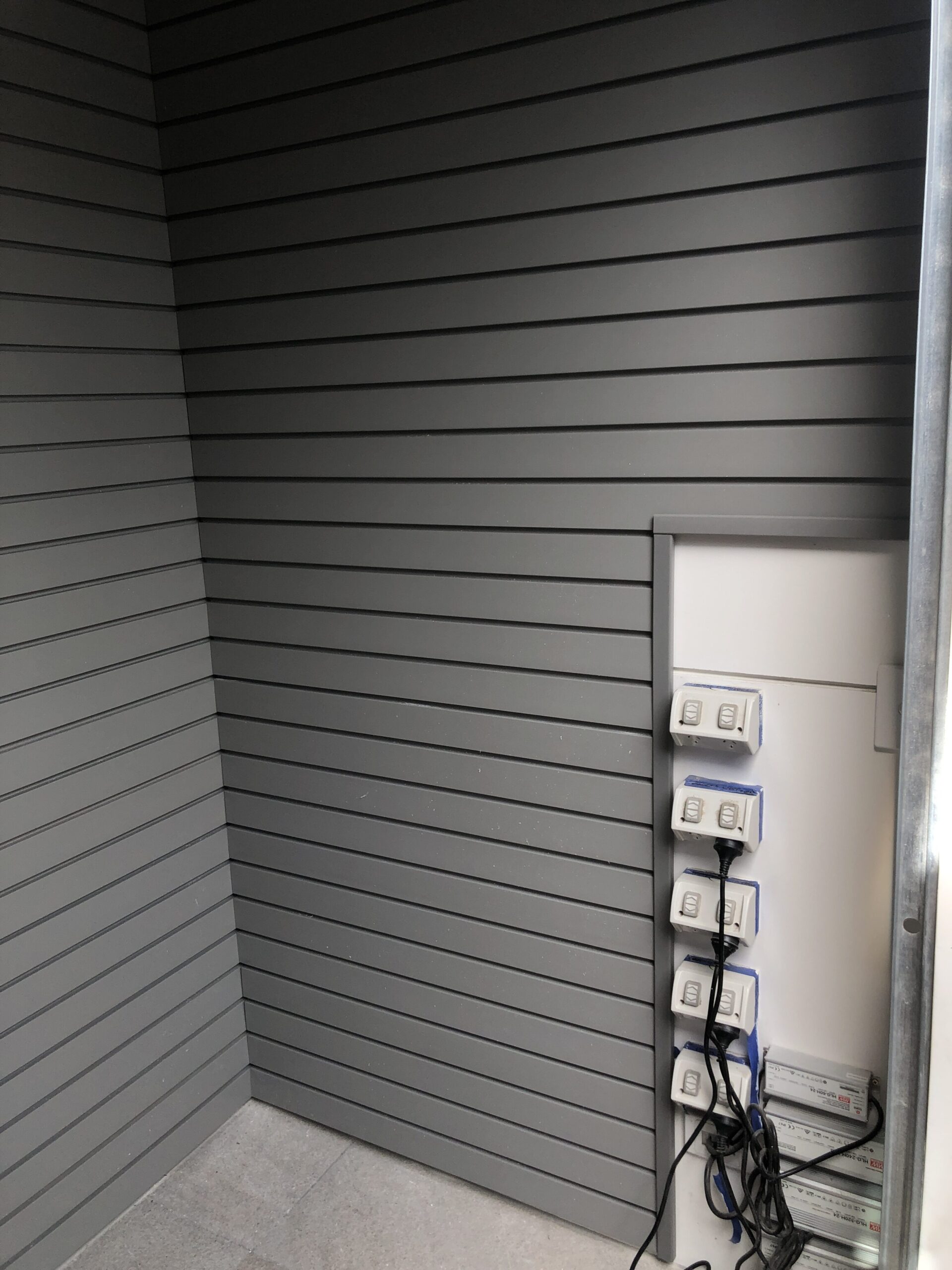
This week we completed a StoreWALL installation in a new home with Blueboard Garage Walls. In fact, this is the second such installation this year where the material used for cladding the customer’s internal garage wall was not plaster but a cement sheet material.
Garage Cladding
The first instance was in a new home in Sandringham which had used an external cladding similar to this James Hardie Matrix product. The client had used it to clad much of the house’s exterior and then continued it into several storage rooms.
StoreWALL was tasked with installing StoreWALL panels in each of the storage rooms, paneling from floor to ceiling.
See below for some pre and post installation photos.
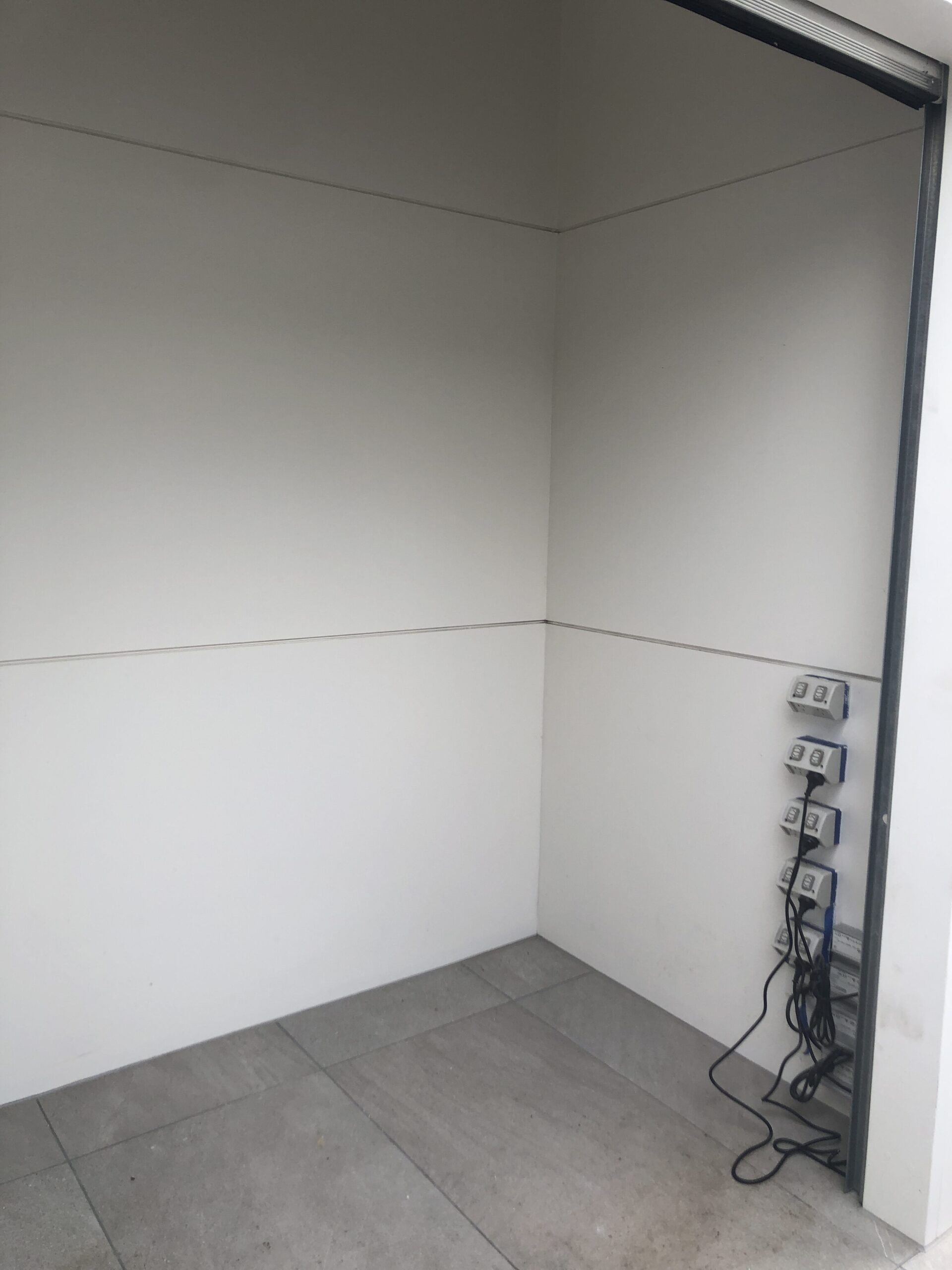
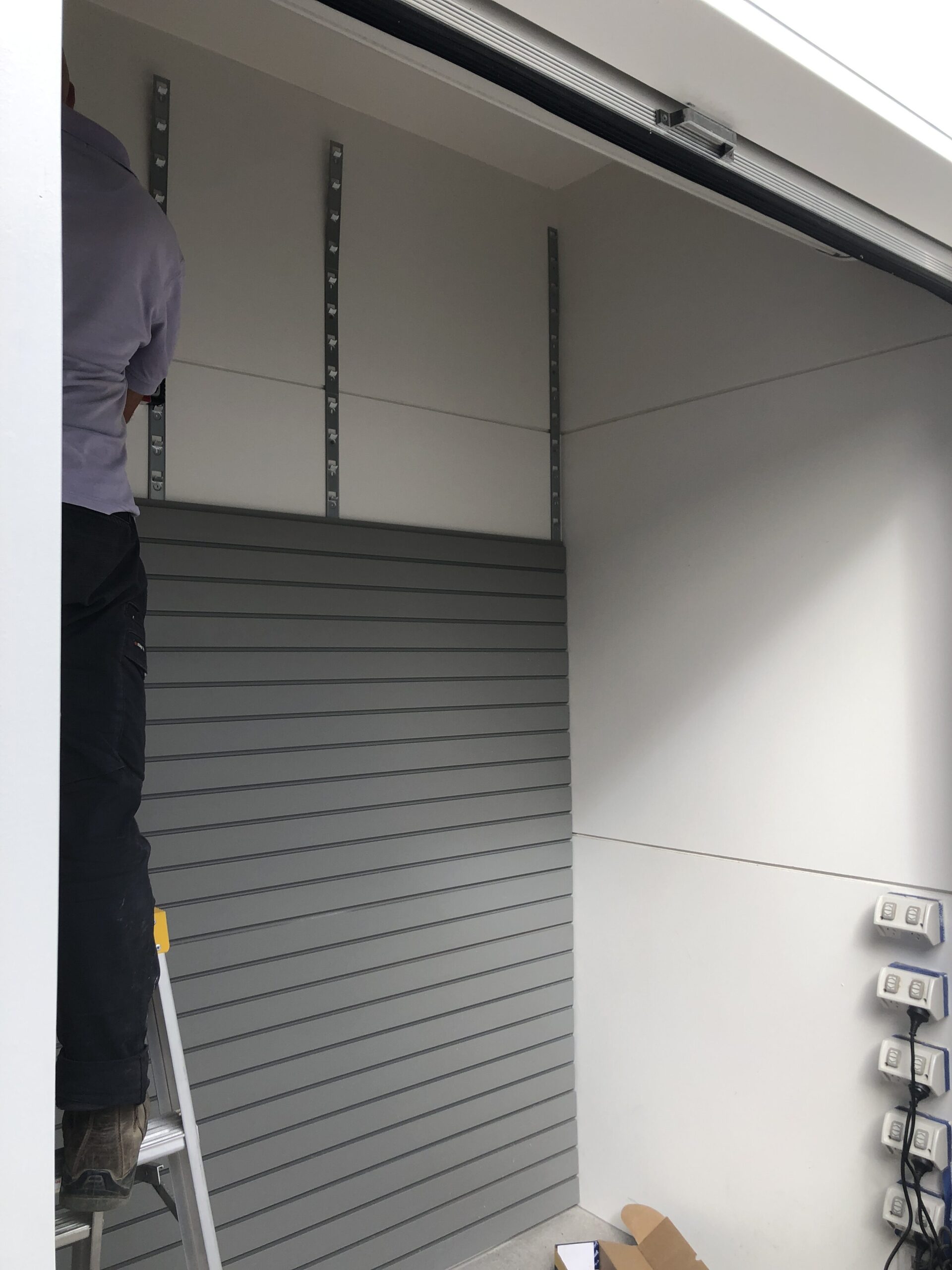
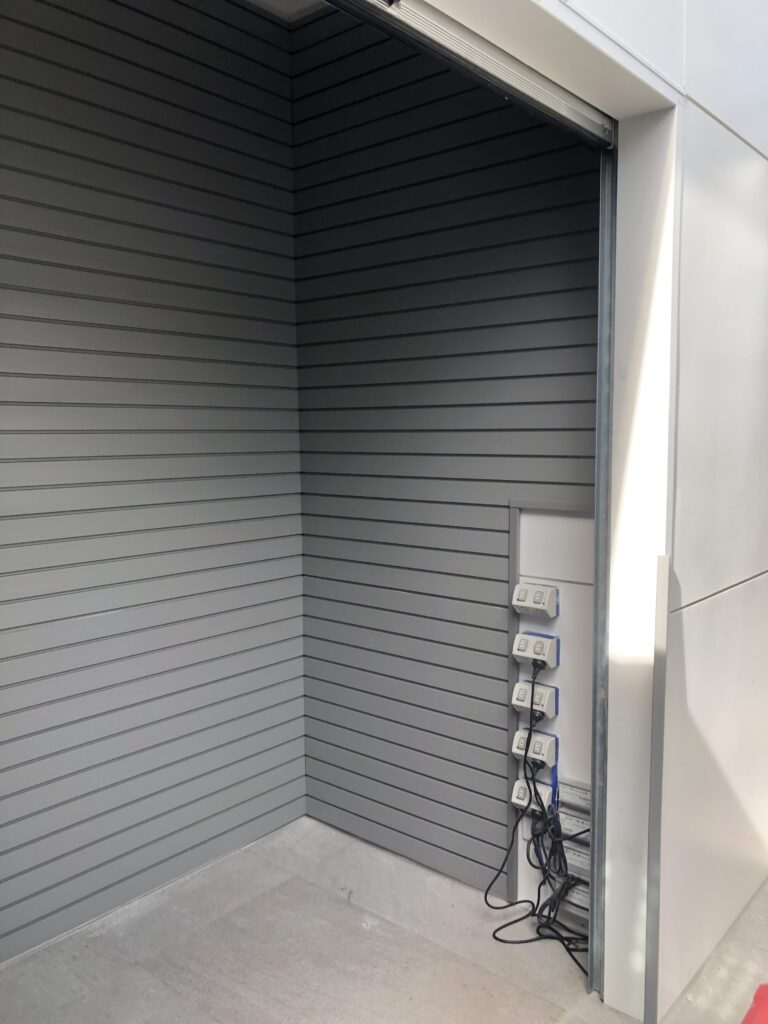
Whilst installing StoreWALL was no different from the process of installing on a plastered wall, the effort required was considerably more. This was because the surface we were screwing into to attach the installstrips was much harder. The thickness of the cladding material was about 8-10mm but it really put our impact driver to the test.
I avoided pre-drilling in most cases but occasionally it was necessary.
One of the advantages of the surface however was that the density of the panel created a very strong grip for our screws even where no stud existed. This was helpful when we needed to add additional installstrips.
As a cladding surface, this James Hardie product seemed a great alternative to plasterboard.
Blueboard Garage Wall
This weekend we completed our latest installation in a new home in Kew. The garage was under the house this time and the walls were built with studs at 600mm centers and covered with Blueboard which was then lightly rendered. The render gave that cement feeling to the wall. It also made it a little hard to drill through.
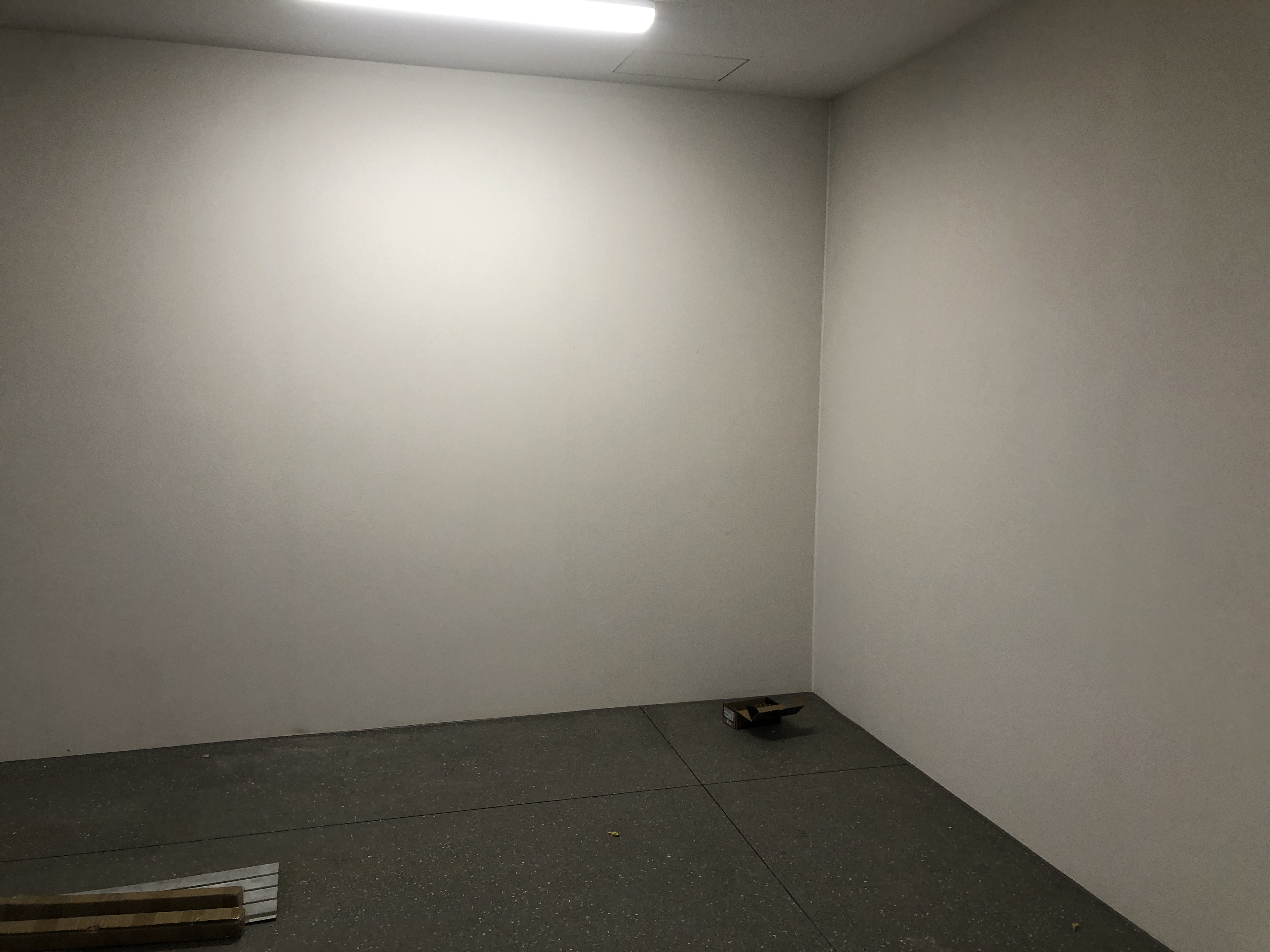
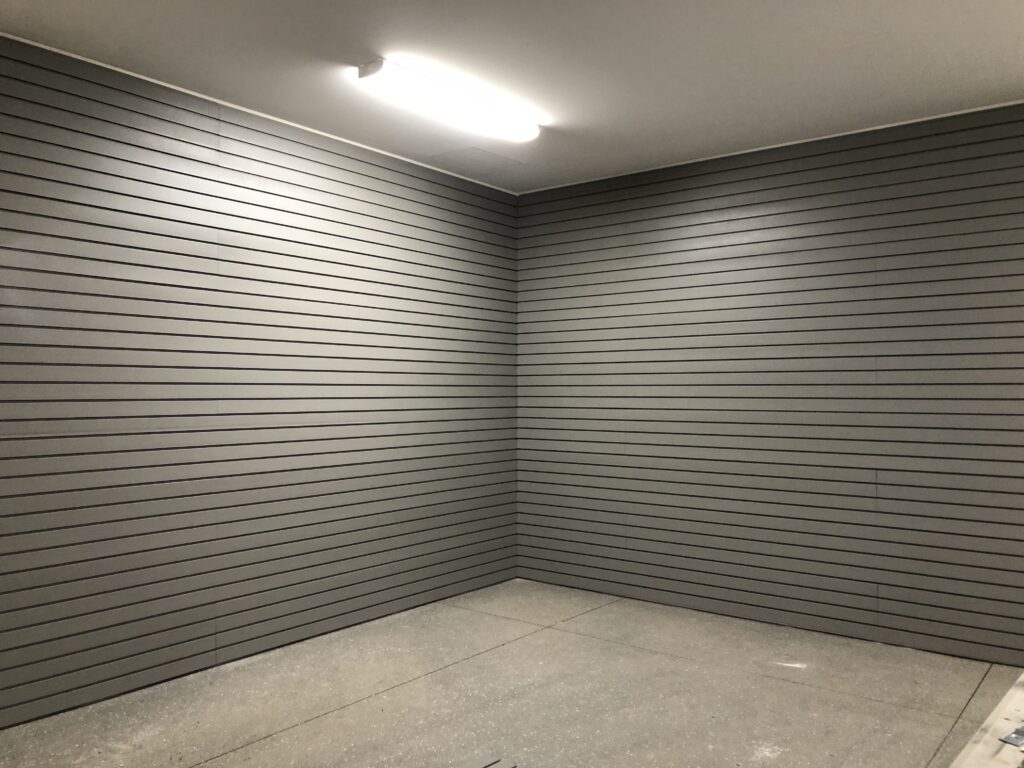
In fact, drilling through the Blueboard was quite difficult. I found instances where I actually needed to pre-drill the hole first in order to screw through it. The cement finish actually blunted several of my drill bits in the process.
The wall pictured above was only one corner of a very large underground garage. The dimensions of the paneled area were 3.6m (W) x 2.7m (H) and 3.3m (W) x 2.7m (H). We left about 10mm under the bottom panel and about 25mm above the top panel. Being a corner, we needed to also ensure that the panels on both sides of the wall lined up nicely.
We were lucky with the larger wall to have one of our panel joins actually land on a stud. In this case, we ensured that the panels shared an installstrip. For the second join, we added an additional installstrip that both panels could share. The density of the blueboard garage wall created a strong grip for the screws.
There is no limit to how StoreWALL Garage Wall Panels can be used. No matter the garage wall surface, be it Plasterboard, Brick, Blueboard or Cladding, StoreWALL can be hung on it to create a great storage area for you.