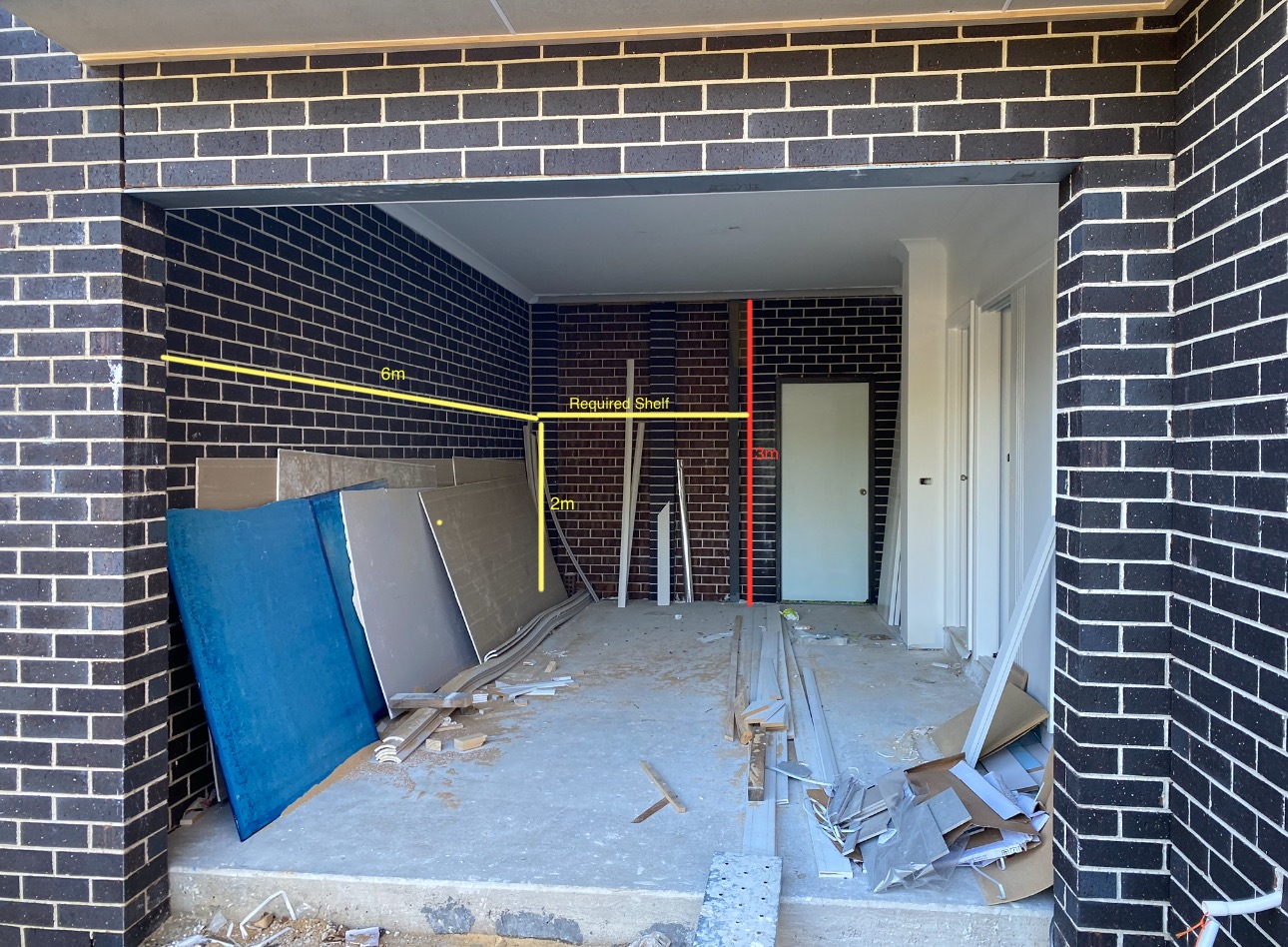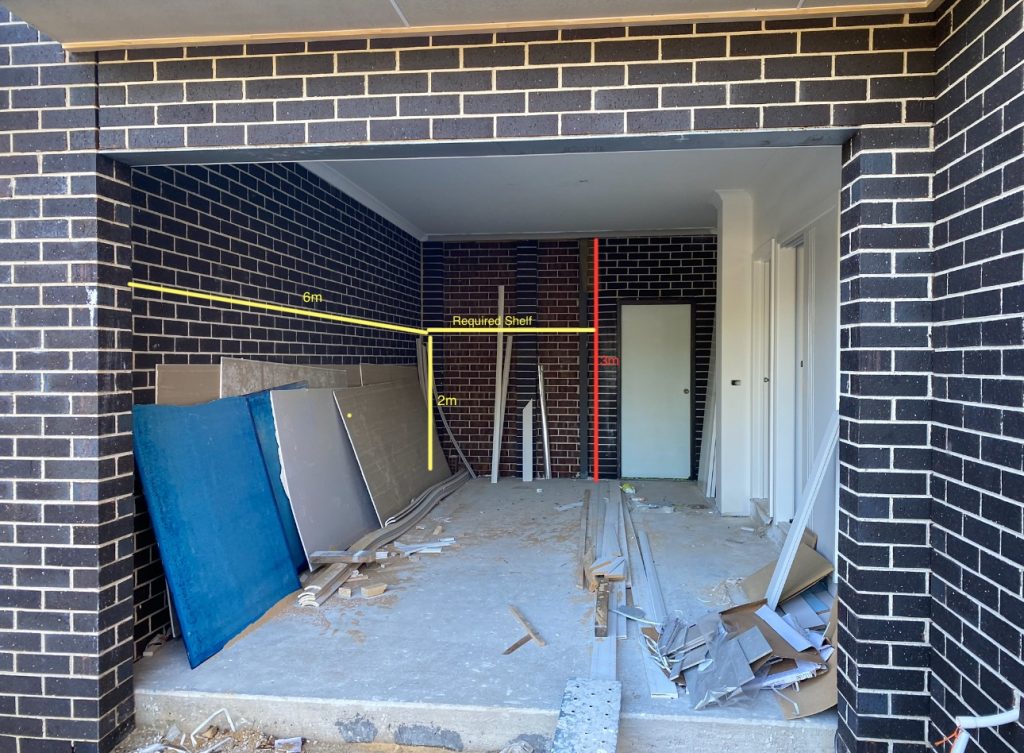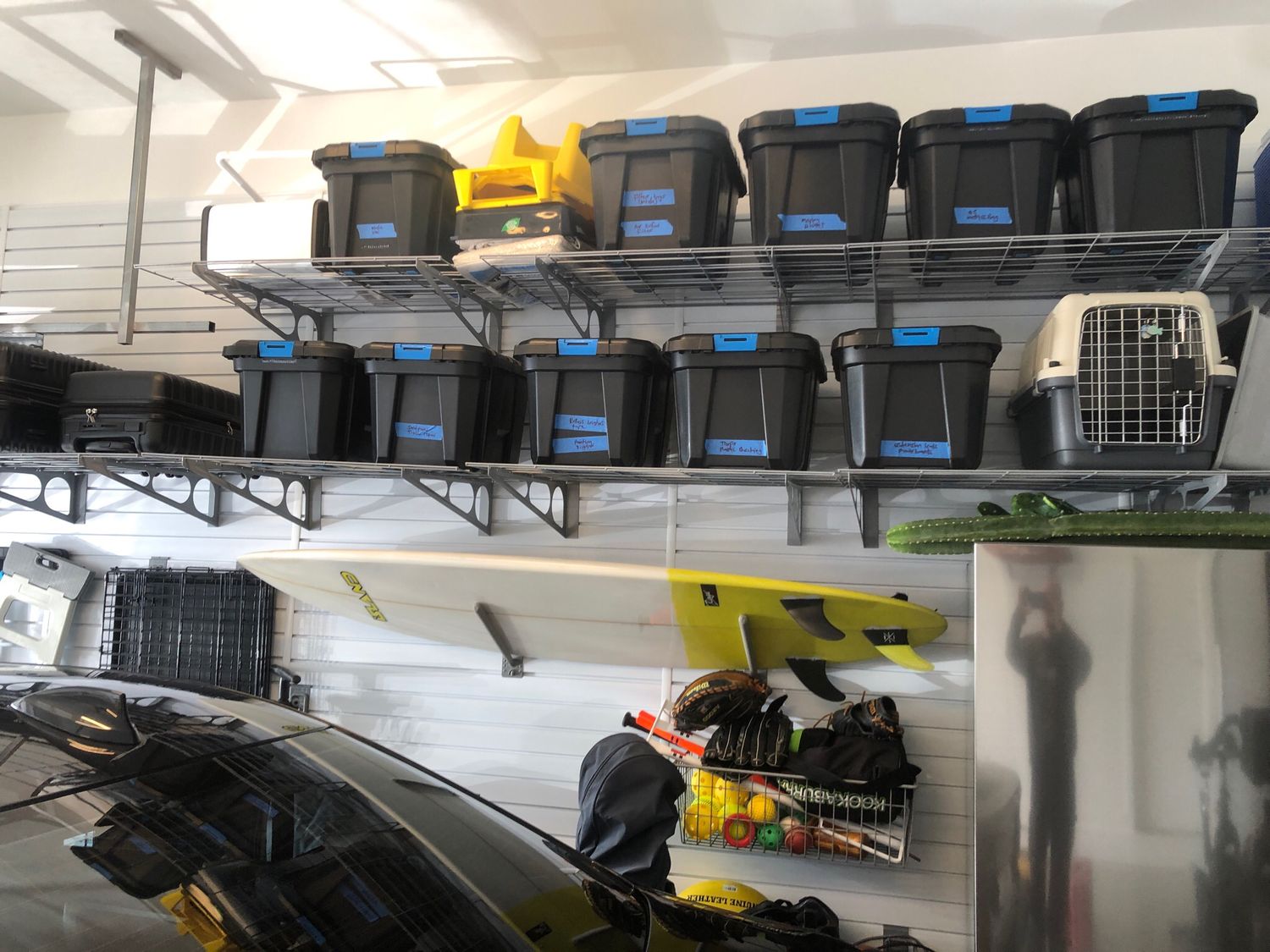
As part of many townhouse developments across Victoria, builders are now required to deliver a basic level of garage storage upon handover. On a recent call with a local builder I was asked to assist with his townhouse garage shelving requirements which amounted to 6 lineal metres of fixed shelving installed at a height of 2 metres from the floor.
These townhouse garage shelving requirements are usually stipulated in building contracts or developer building and design permits, and ensures the property offers immediate and practical storage without compromising the use of the garage for vehicle parking.
Shelving Requirement Overview

The garage shown in the image above demonstrates how this requirement is typically interpreted on-site:
- 6 lineal metres of shelving, fixed securely to the garage wall
- Installed at 2m height above floor level, allowing clear space underneath
- Typically placed along the back or side wall of the garage
- Must be durable, safe, and suitable for a range of general household items
Our Recommended Solution: StoreWALL + 600mm Deep Wire Shelf
At StoreWALL Australia, we offer a versatile and robust storage system that is ideal for fulfilling this requirement. Our solution uses a combination of:
- StoreWALL Standard Duty Wall Panels: Strong, waterproof slatwall panels that are securely fastened to the wall using InstallStrips. These panels act as the mounting surface for all accessories and ensure flexibility and strength. We recommended two options based on budget and future use.
- Option 1 – One single Standard Duty Panel at a height of 304mm running the length of the 6m wall. It would be secured to the wall with installstrips and direct screws into the brick wall. Wall Panel height 304mm x 6000mm.
- Option 2 – Three Standard Duty Panels at a height of 912mm running the length of the 6m wall. They would be secured to the wall with installstrips. The top panel which would be holding the 600mm Deep Wire Shelf, would be further supported with direct screws into the brick wall. Wall Panel height 912mm x 6000mm.
- StoreWALL 600mm Deep Wire Shelf:
View product here →
Each shelf offers 900mm of length and 600mm of depth, ideal for storing bulky items like storage tubs, sporting gear, or bulky items. Weight capacity of each shelf is 25kgs. - To meet the 6m requirement, simply install 6 of these shelves evenly across the designated wall space.
Installation Method
The StoreWALL panels are mounted at a height of 2m using our InstallStrips, which ensure each panel can carry significant weight without compromising garage wall structure. Once installed, each shelf simply clips into the slatwall, allowing for:
- Easy adjustment or repositioning
- Strong load capacity
- A clean, professional finish
This system is more durable and more flexible than standard fixed timber shelving, and far more suitable for long-term use in active residential garages.

Why Builders Choose StoreWALL
- Code-compliant storage solution
- Quick installation process suitable for new builds
- Clean and modern finish to match new home interiors
- Backed by warranty and Australian-based support
- Easily upgraded by homeowners with additional hooks, baskets, and bins