Explore the seamless process of installing wall panels on a garage brick wall in this detailed guide. Whether you’re considering a StoreWALL installation or need tips for tackling brick surfaces, this article provides valuable insights and step-by-step instructions.
In Australia, most new houses feature garages adjacent to the main dwelling, sharing a common wall, typically made of plasterboard and surrounded by brick. This article documents a successful StoreWALL installation on a garage brick wall, offering guidance applicable to any StoreWALL project.
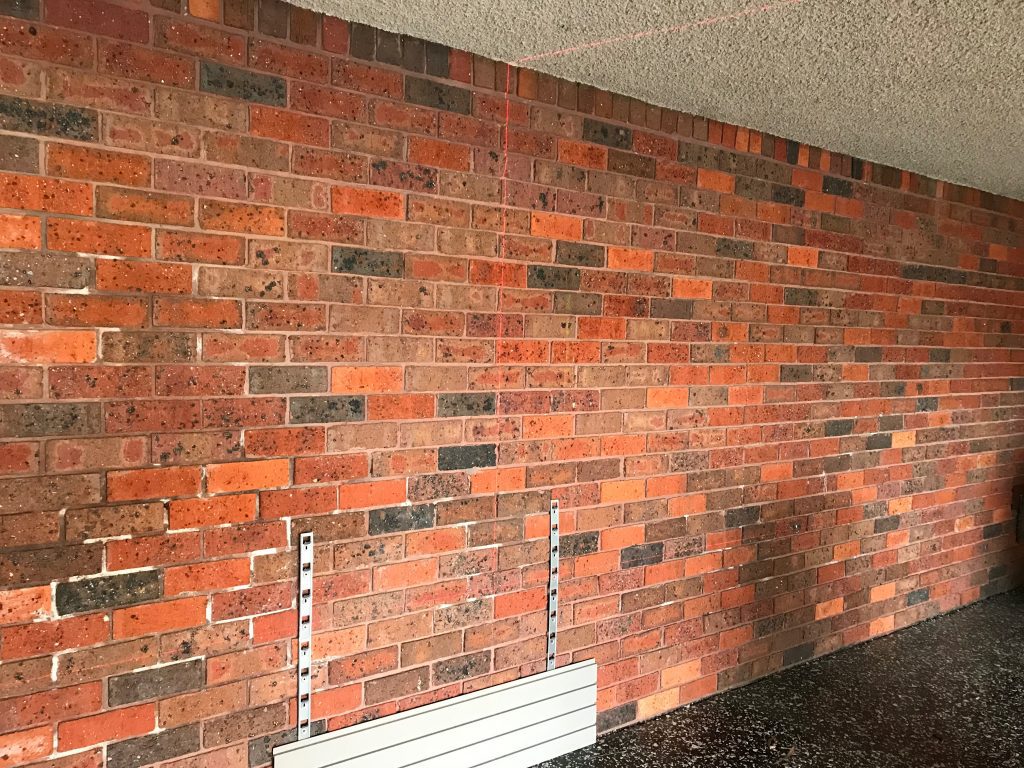
Challenges of Installing on Brick
While StoreWALL installations share universal principles, tackling a brick or concrete wall presents unique challenges. The irregularities in brick surfaces demand careful consideration during installation, with factors such as drilling effort and wall alignment requiring special attention. However, rest assured that StoreWALL is effective on brick walls, as demonstrated by the impressive results showcased in this article.
The wall we are talking about today is just over 9m in length and 2.5m in height. It is a very big wall. Most StoreWALL clients install the wall panels on part of their garage wall, not the whole wall. Most also don’t have a garage that is 9m in width.
Measuring Your Brick Wall
The first crucial step in any StoreWALL installation is accurate measurement. Learn how to measure your brick wall, calculate the required panels and InstallStrips, and streamline the ordering process. A comprehensive breakdown of the measurement process is provided, ensuring a smooth start to your project.
If you measure the area you want covered (width and height) you will get your total surface area. With this measure, we can help you calculate how many panels and InstallStrips you will require. (Call us or send an email).
The total area covered by this 9.5m x 2.35m wall was: 22.2 square meters.
Total required panels is 32 (8 cartons). Supporting InstallStrips is 60.
Required Tools to Install Wall Panels on a Garage Brick Wall
Gain insights into the essential tools required for installing StoreWALL panels on brick walls. From hammer drills to masonry drill bits and nylon anchors, below we outline the toolkit necessary for a successful installation. Ensure you have the right equipment before embarking on your StoreWALL project.
- For a brick or concrete wall, you will require a Hammer Drill. If you don’t own one, buy one or rent one from a friend or local hardware shop.
- 5mm x 150mm (length) Masonry Drill Bit (atleast 2).
- Hammer
- Brick Nylon Anchors. These are what you will anchor the Installstrips to the wall with. Whilst I have an image of the Ramset brand here, you can use any brand you like. The quantity you need is minimum 10 per installstrip. So you if you have 24 InstallStrips you need around 240. You can buy these from your local hardware store or via our online store. The size you will need is 5mm X 40mm.
- Thin Packers. You can use cardboard tear-offs (from StoreWALL packaging) as well.
- Spirit level
- Ladder depending on the height you are working towards
- Strong spatula or something to help lift the InstallStrips from wall if you make a mistake.
- Second person to help you
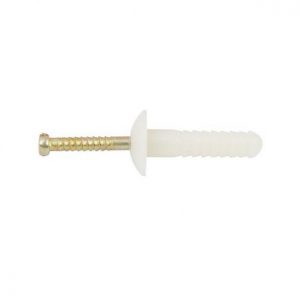
Wall Panels on a Garage Brick Wall
The task we were given was to install the full wall, floor-to-ceiling and end-to-end.
The first step was to work out how close to the end of the wall we wanted to place the first InstallStrip. We went about 200mm from the end. You can go closer and we did for many of the other panels (in some cases 50mm or 100mm). Having the InstallStrips close to the edge reduces movement and aligns panels better as you join them side by side along the length of the wall.
It is recommended that each panel (length) be connected to 6 InstallStrips. 6 connections ensure superior support behind the wall panel, limiting movement.
What do InstallStrips Do?
The InstallStrip is about 900mm long and can be split into 3 equal parts of about 300mm. Each of these parts has four holes in it to allow you to anchor the InstallStrip to the wall. It also has claws used to hook into the back of the panel to secure it.
Leveling the InstallStrips on your wall is about ensuring that each claw from each InstallStrip hooks itself onto the panels. This ensures that the panels sit straight and level on the wall. It also ensures that the panels are strong the withstand the weight of anything you hang off them.
Each InstallStrip is made from galvanised metal and each Claw extends out by about 10mm. If required, the claws can be tapped slightly up or down to provide a greater connection to the panel.
Brick Nylon Anchors
One of the many reasons to use the Nylon Anchors when installing the InstallStrips is that once the hole has been created you can push the plastic part of the Anchor into the wall to secure the InstallStrip and then begin working on your leveling. You don’t need to hammer the nail in as well (you will later). By using only the plastic bit, if you make a mistake you can simply pull it back out with relative ease. If you hammer in the nail as well, removing the Anchors is much harder.
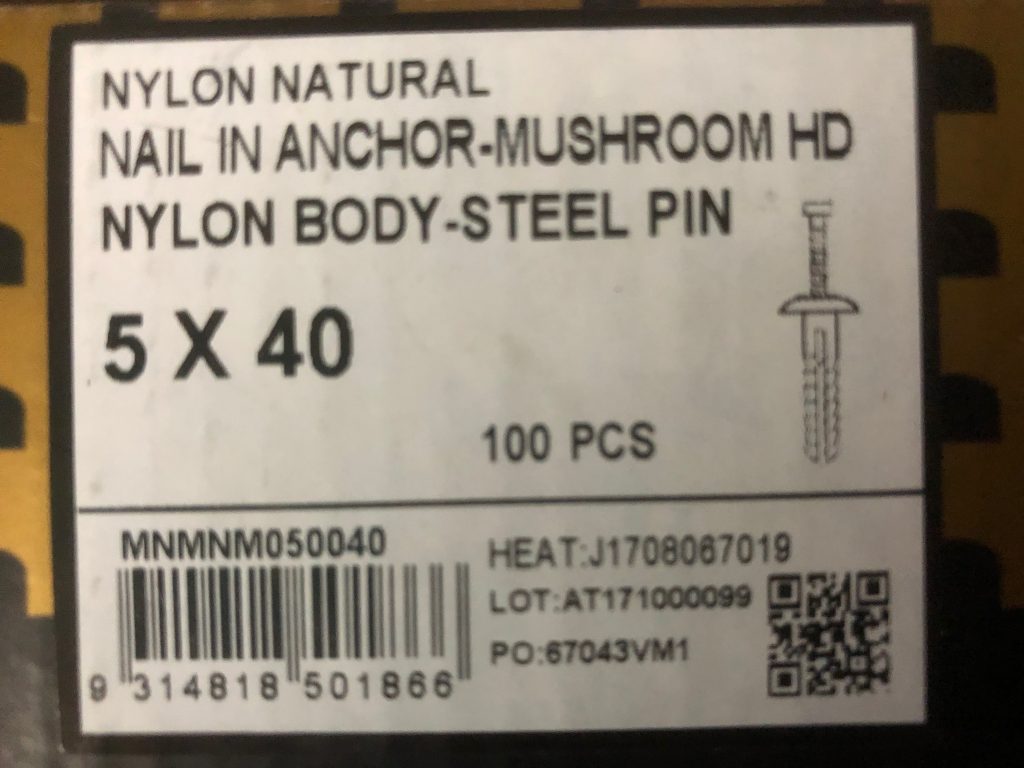
Back to Leveling
If you are experienced at using Lase Leveling, you may find it an effective way to level your Installstrips. I prefer to level each StoreWALL garage wall panel individually. With our first InstallStrip at the far left of the wall, we drilled and added our last InstallStrip at the other end of the 2.4m section. We made sure of the horizontal leveling by adding a panel and then checking with the Spirit Level.
Once we were happy with this (both vertical and horizontal leveling), we then added 4 other InstallStrips in between (with just one Anchor to start with), evenly spaced. As described above we installed the anchors with the plastic bit first to allow us to check the connections and levels.
InstallStrip Claws
Our approach to leveling allowed us to check how each InstallStrip claw connected to the panel and if packing was needed. Where packing was needed, we added a small piece of cardboard at the back of the InstallStrip and checked it (vertically) with the Sprit Level or a piece of wood.
The checking needs to be done with each panel so that it is connected to enough claws to be securely fastened. It means adding and removing the panels a few times and is time-consuming but the results are much better. You also get quicker at it as you progress along the length of the wall.
(Note: the irregularities in the wall will vary by the type of brick you have and the age of your wall. Clinker bricks are probably the hardest to work with.
Once we were happy with all of the InstallStrips and how they worked with the panels, we drilled any remaining holes and hammered the Anchors in. These steps were repeated along the 9m length of wall.
Cutting the Panels
Cutting StoreWALL panels is just like cutting any piece of wood. You need a circular saw and a guide to ensure that the cut is straight. The finer and sharper the blade the better.
One of our cuts was a horizontal cut to the panel. This was the final panel at the top of the wall. Once we measured the size of the panel, we left enough clearance to be able to lift and fit the panel onto the InstallStrip. I would suggest 10mm – 12mm clearance. We used a guide to cut along the length of the panel (2.4m length). Using the guide the cut was straight and looked really good.
Note for smaller cuts a Multi-tool is very quick and accurate.
Going Up
In addition to the 9m of wall we also had 2.4m of height. So we had two full InstallStrips and two sections of a third InstallStrip.
The height of our wall was not the same along the length of the wall either. This meant that at one end of the wall, we had to manually cut the InstallStrip so that it would fit.
At the base of each panel is a groove. This groove is used to allow the top panel to snuggle into the lower panel. The groove ensures that both panels sit flush.
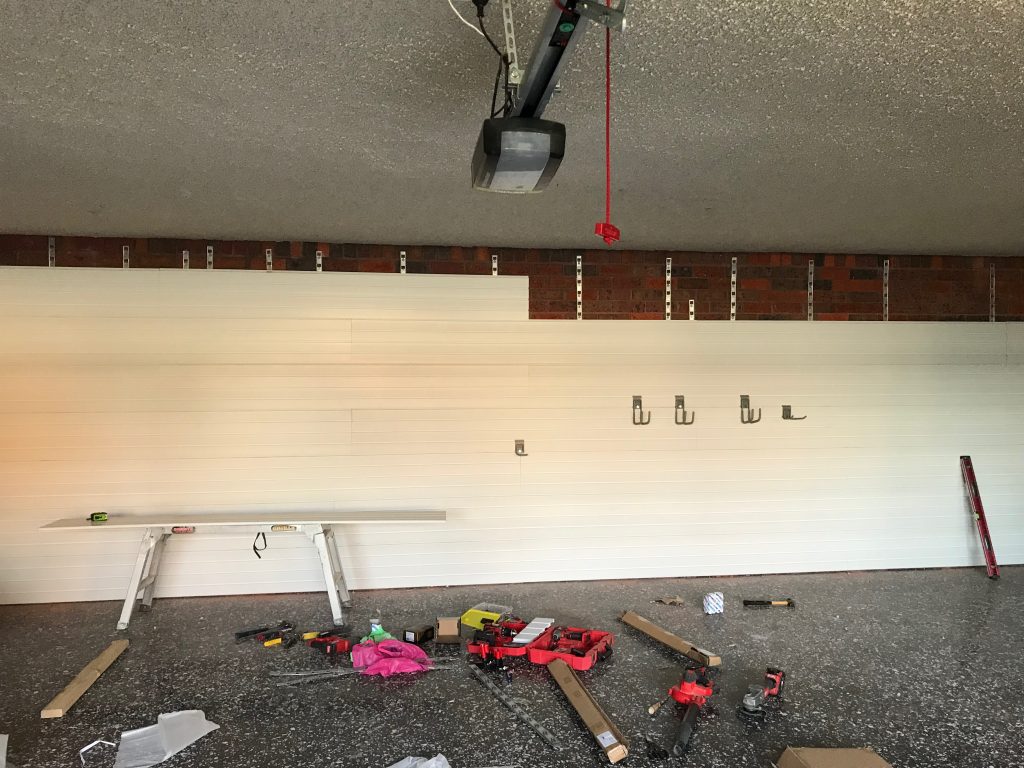
Installing the Second Row
An InstallStrip will hold 3 panels vertically. The top panel finishes a few mm higher than the top of the InstallStrip. To add our second row of InstallStrips and 4th row of panels we placed a panel on top of the 3rd row, ensured it had fitted into the groove of the 3rd row and then loosely added an InstallStrip. We adjusted its placement so that all claws had connected to the panel and then drilled the required hole. We secured it with a plastic anchor and then repeated the process at the other end of the panel to ensure we had our level.
Once that 4th row of panels was secure and level, we added the inner 4 InstallStrips.
You will notice in the photos on the page that in some areas we have two InstallStrips side by side. To add some extra strength to the Installation we added a section (300mm) of InstallStrip connecting the joining row of panels ie 3rd and 4th panel or the 6th and 7th panel.
Final Top Row
The height of our wall was roughly 2.4m. The very top row was about 195mm. It wasn’t a full panel.
To manage this we trimmed an InstallStrip to fit the space. We allowed for 1 or two claws to be available for securing the panel.
As noted earlier the panel was cut horizontally to fit the space. We required some clearance at the top to lift and then lower the panel onto the InstallStrip.
This got a little complicated. Whilst we were able to connect enough claws to secure the panel, we also added a few extra nails directly through the panel. Coloured screws would have been better as they would have colour-matched the panel and not been obvious. We touched up the nail with some paint (white in the case) to blend it in. It was barely noticeable so high on the wall.
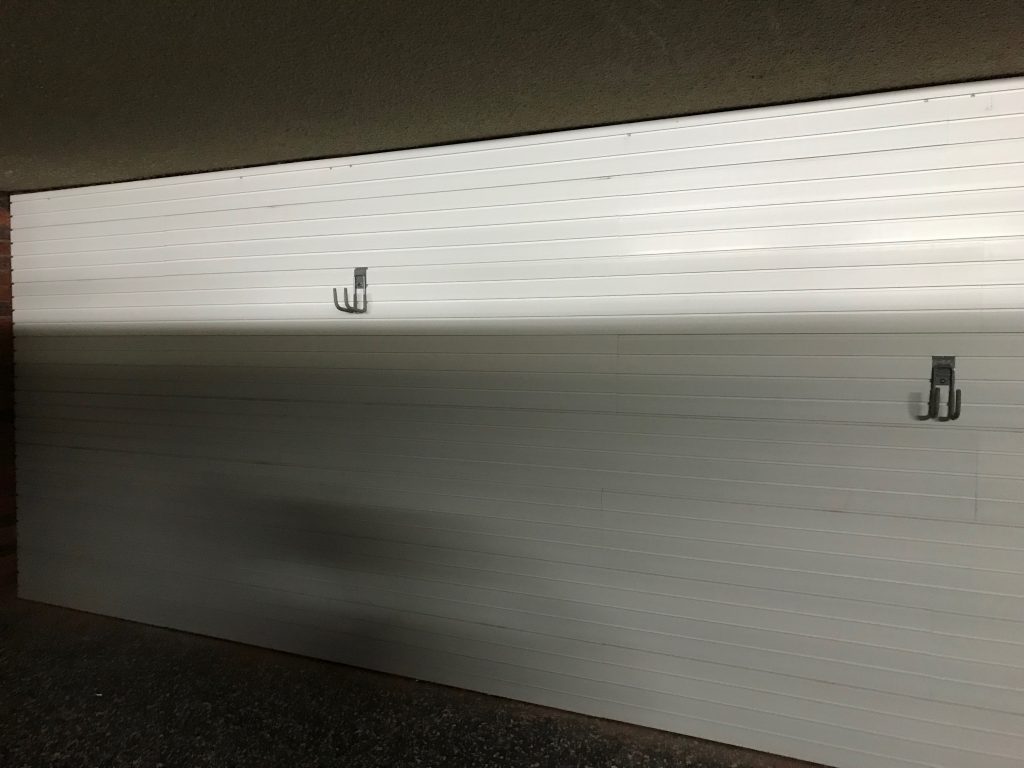
We transformed what was a very boring wall into one which was quite dynamic in colour and very practical in terms of storage. We hope these instructions assisted you if you are considering installing Wall Panels on a Garage Brick Wall
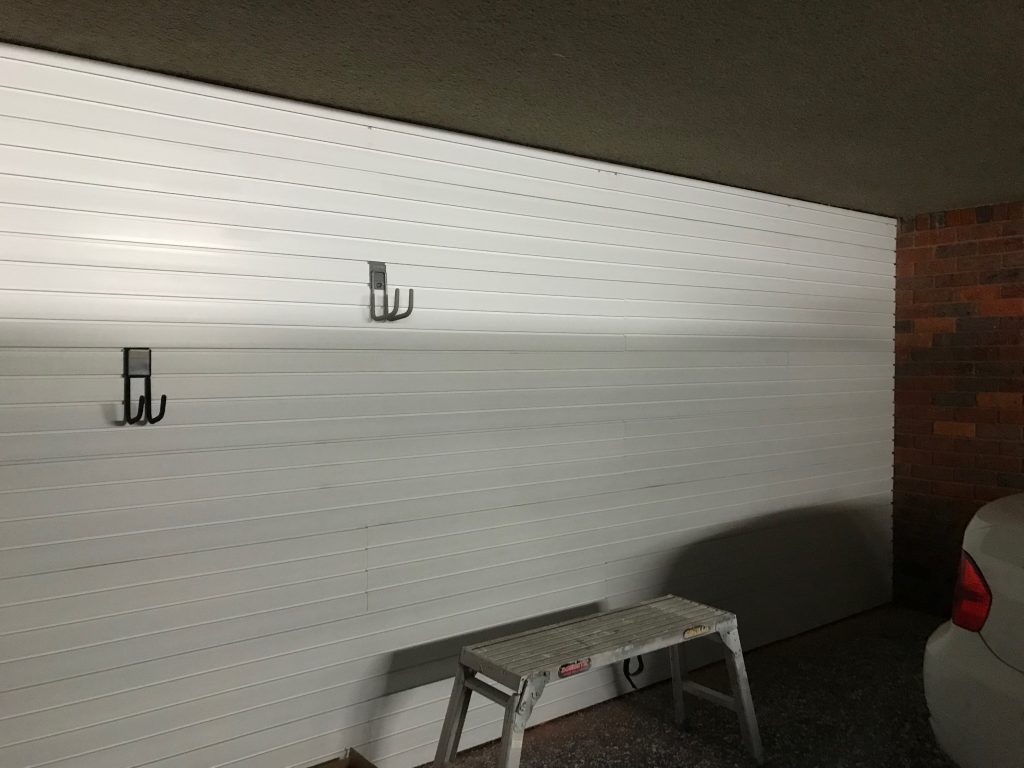
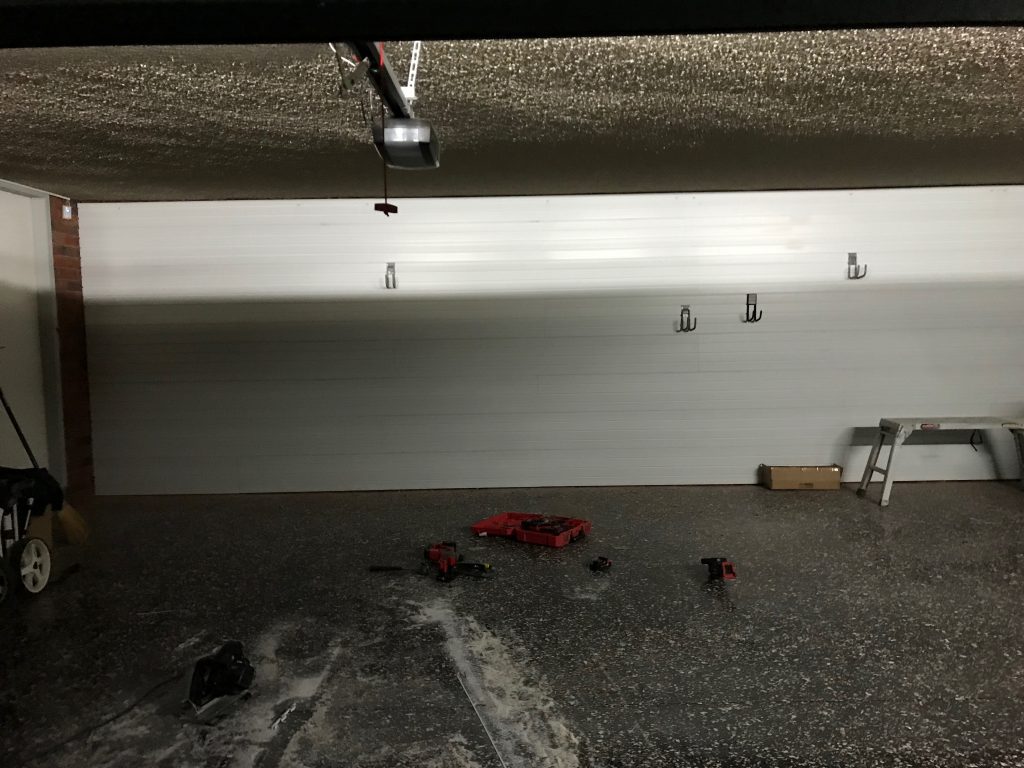
The below video is of another brick wall installation we completed. A much smaller wall. We documented much of the process for you which I hope will also be useful.