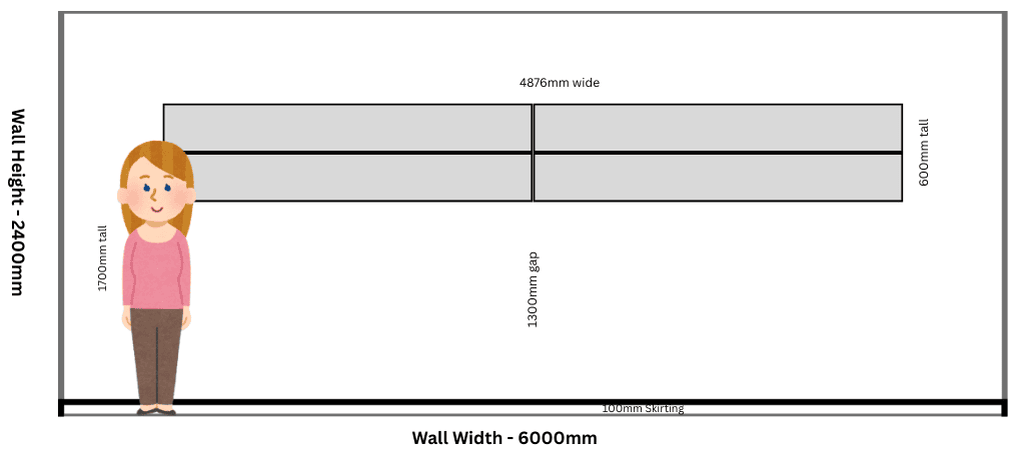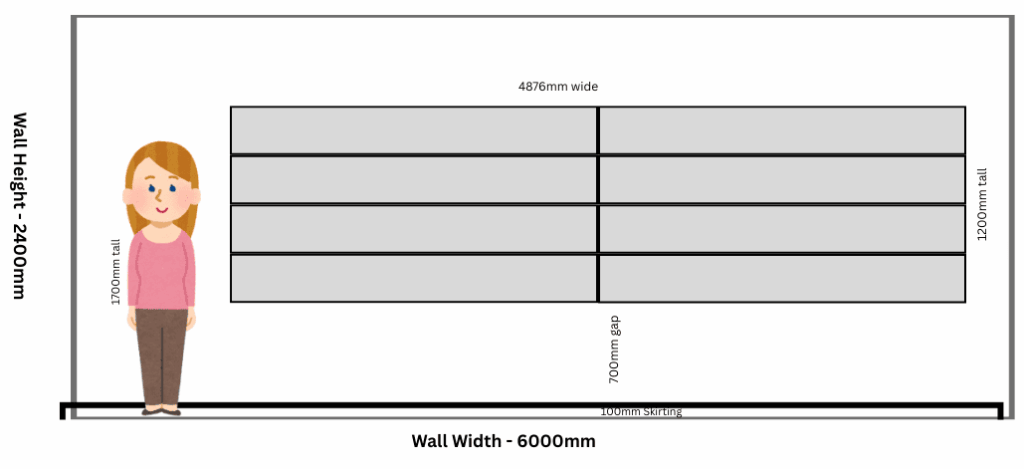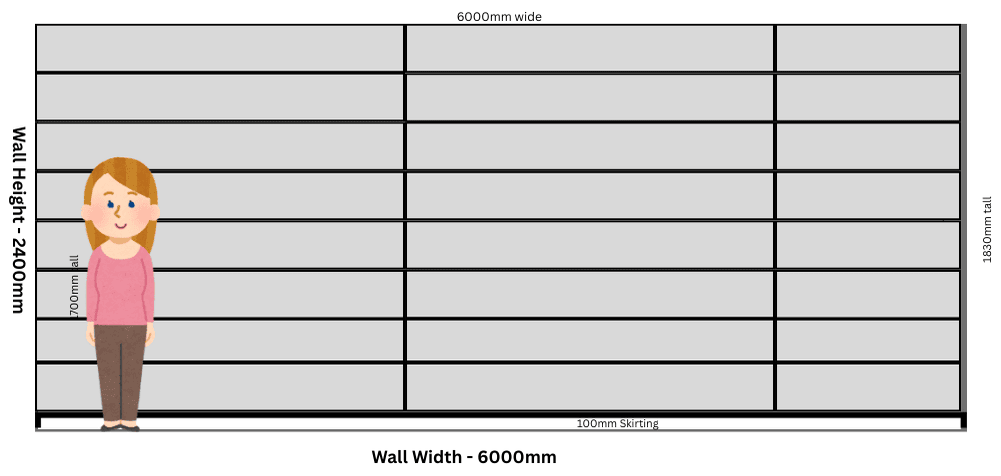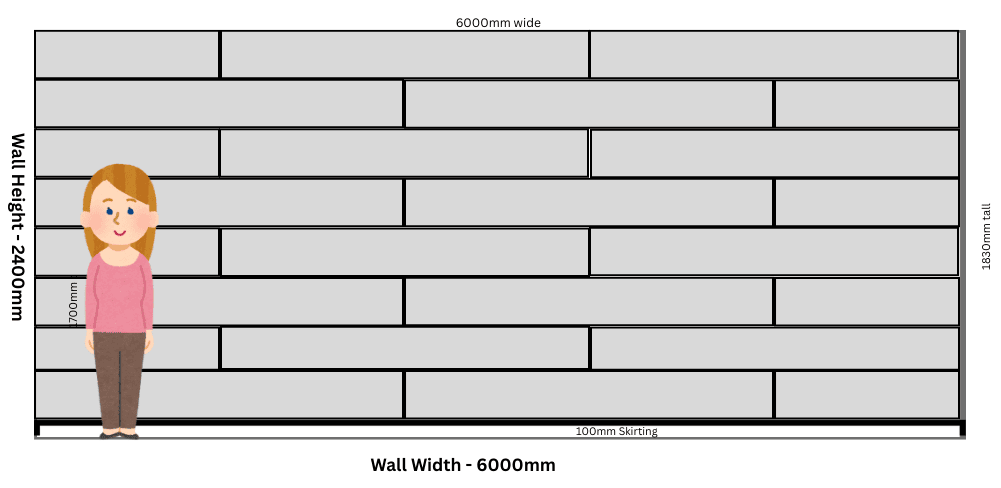One of the more challenging aspects of renovating and transforming your garage using slatwall panels is deciding on the most effect garage wall panel layout.
Below we have prepared some of the more common layouts used by our customers. Each layout is based on 1, 2 or more cartons of wall panels. Panels are laid out in various ways, focused on height and width to demonstrate the options available to you when you are transforming your garage.
Standard Duty – 1 carton of 4 x 2438mm Panels
Each Standard Duty 2438mm Panel has the following dimensions: 2438mm width x 304.8mm height. Each carton holds 4 such panels. Below are displayed 2 options. The first has 4 panels stacked one on top of the other. Panels start approx 800mm (including the 100mm skirting) from the ground, and reach a height of approx 1900mm from the ground. Total wall panel dimensions are 1.2m x 2.4m.
Obviously, the distance from the ground and the positioning on the wall is a personal choice. However, raising the bottom panel from the ground allows you to hang most items with clearance from the ground and at around your waist height. It also means that the top panel is only slightly higher than the average person’s head.

The second options spreads the 4 panels into 2 columns. Each column is two panels heigh (ie 610mm). Butting 2 panels together we have a width of 4876mm.

Standard Duty – 2 cartons of 4 x 2438mm Panels
Each Standard Duty 2438mm Panel has the following dimensions: 2438mm width x 304.8mm height. Each carton holds 4 such panels. In this next example we have 2 cartons or 8 x 2438mm panels in our garage wall panel layout.
Continuing from our earlier example above, we now add a second column of 4 panels, laying them side by side in 2 columns. Panels start approx 800mm (including the 100mm skirting) from the ground, and reach a height of approx 1900mm from the ground. Total wall panel dimensions are 1.2m x 4.8m.
Obviously, the distance from the ground and the positioning on the wall is a personal choice.
Between the two joining columns we can either rely on a plain join or utilise a joining trim to smooth over the join. We offer two such trims, a H Trim or an L Trim. Both serve the purpose of covering both or one side of the join.

Standard Duty – 2 cartons of 2438mm Panels + 1 carton of 1219mm Panels
Each Standard Duty 2438mm Panel has the following dimensions: 2438mm width x 304.8mm height. Each carton holds 4 such panels. In this next example we have 2 cartons of 2438mm panels as well as 1 carton of the smaller 1219mm panels. These panels have the exact same height but are half the width.
Continuing from our earlier example above, we now add a 3rd column of 4 panels to completely cover the 6m width of the wall. In this case, we have joining 2 x 2438mm panels with a smaller 1124mm piece cut from a 1219mm panel. Our garage wall panel layout now as the following dimensions: 1.2m x 6m.
Obviously, the distance from the ground is a personal choice.

Standard Duty – 3 cartons of 2438mm Panels + 3 cartons of 1219mm Panels
Continuing from our earlier example above, we now add panels to all 3 columns in order reach the full height of our wall. Each column has 6 panels (approx 1800mm). These additional panels now provide a total covered area of 1.8m x 6m. In this example we have combined 3 cartons of 2.4m panels, 1 carton of 1.2m panels plus 2 single 1.2m panels (total of 6 x 1.2m).

Standard Duty – Full Wall Coverage
Continuing from our earlier example above, we now cover the entire wall with panels. Each column has 8 stacked panels to reach approx 2.4m in height. Total required panels is:
- 16 x 2438mm panels
- 8 x 1219mm panels cut to 1124mm
Now the total covered area is 2.4m x 6m.

If columns isn’t your desired garage wall panel design, you can try a brick wall layout. It offers a slightly different look (and a little more effort to install).
